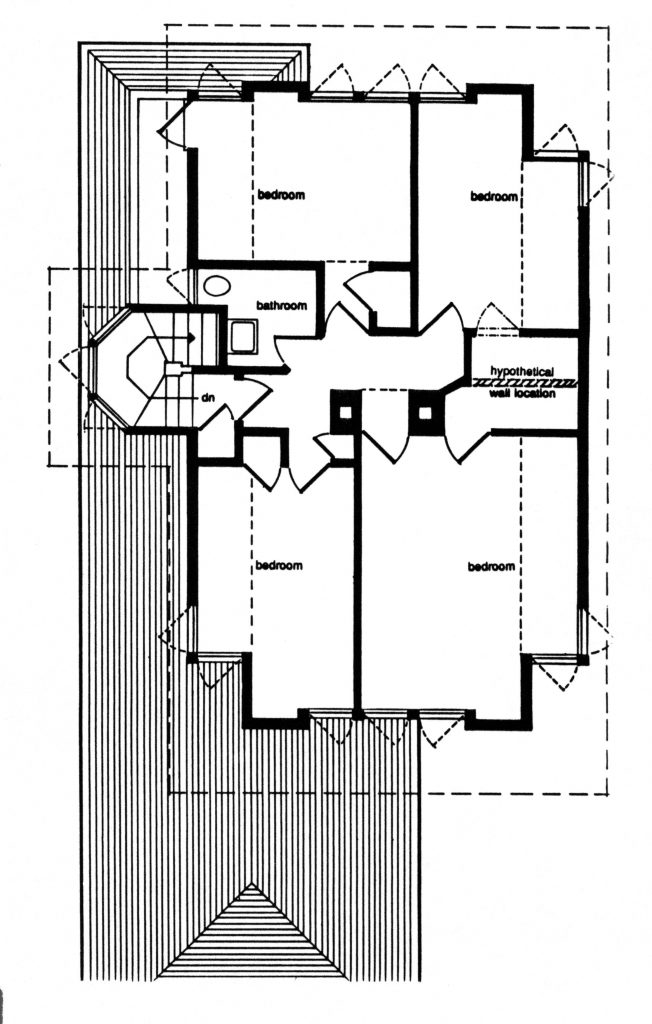Thanks to the efforts of professor Paul Kruty and his students, an original floor plan of our house was made in 1992. Paul published the main floor plan in his book Walter Burley Griffin in America, but the floor plan for the second floor has eluded me for years. Today, that mystery is solved.
Paul sent this to me after touring our house recently, and graciously allowed me to share it on my blog.
After this plan was made, the second floor was altered almost beyond recognition.
The bathroom was extended, eliminating the top-left bedroom. The bottom-left bedroom’s door was moved and closets combined. The hallway door was removed. The top-right bedroom was combined with what remained of the top-left bedroom, and its ceiling was vaulted. The combined closed was turned into a walk-in closet for the enlarged bedroom.
