The demolition is underway!
The living room floor has been removed, and the old subfloor is visible. Next up will be subfloor removal.
The fireplace and all built-ins have been protected with foam.
Dining room floor and subfloor removed. This is the section that has dropped the most and requires the most leveling work.
The original stairs will remain, and they have been protected.
The kitchen has been torn out completely.
The box on the left was our refrigerator, with shelves at the right. The center is where the dining room built-in cabinet is located.
We continued to have a leak over the winter, despite the new roof. There is a balcony directly above the kitchen, but there is also a plumbing stack. Water damage from the leak in our ceiling is evident from above. We’ll have the roofer come out and check this out so they can locate and fix it.
Heading upstairs…
The hallway upstairs was not originally part of the project, but it drops two inches from one side to the other. That wouldn’t be a big problem, but we plan to install a door for a new bathroom, and it would look silly and be a tripping hazard with such a significant drop over such a short span.
Interesting subfloor construction. The spot at the left was the entrance into our old bathroom, and was very spongy.
At the end of the hallway, we’ll have a door into the new bathroom. This was formerly the master walk-in closet.
Here’s a view of what was formerly our walk-in closet.
And, a view of what was our bathroom.
Some of the ceiling was also removed.
This plumbing stack will be removed or relocated.
Water damage and rot from the old bathtub.
The weird triangle is the ceiling of the staircase. We previously had a linen closet installed above it. Originally, the bathroom sink was carefully tucked in here to save space, with a toilet under the window the right, but the fixtures were flipped to the other side when this bathroom was renovated decades ago. We will turn this into a master closet. The hanging ductwork is from our SpacePak air conditioning, which we will need to re-configure later.
Staircase to the main floor.
The upstairs ceiling over the stairs is exposed. No part of this space was ever insulated, which I think explains why our stairs are freezing cold in the winter. I think these are 2×6″ rafters, which are probably considered insufficient for their span by today’s standards. It also doesn’t leave much room for insulation in the master bedroom’s cathedral ceiling.
Part of the attic space (over the front two bedrooms) was insulated. Insulation in this house is either non-existent or haphazard. Below, you can see the SpacePak ducts.
I found a weird hiding place under the stairs. This is a small pocket exposed in the kitchen. At the left are the stairs up to the second floor. At the right is the ceiling of the stairs going down to the basement. I had not expected there to be a gap here.
Some kind of weird old vent exposed in the kitchen.
Old disconnected knob and tube.
So far so good. Nothing terribly unexpected has been uncovered – yet.
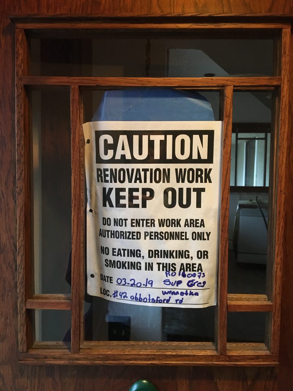
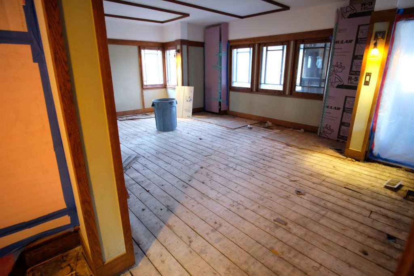
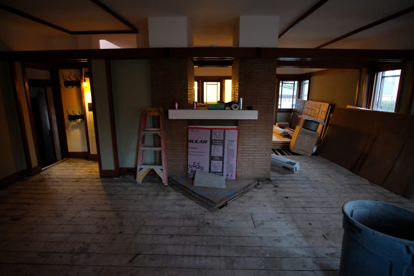
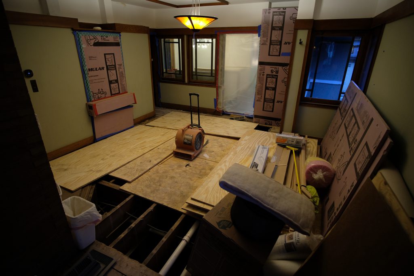
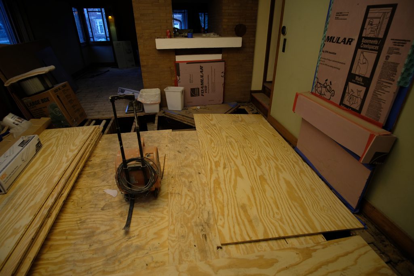
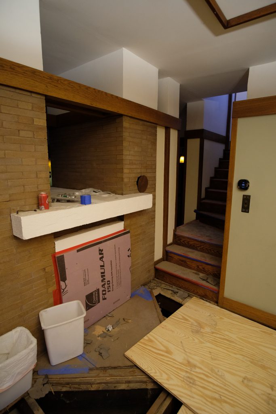
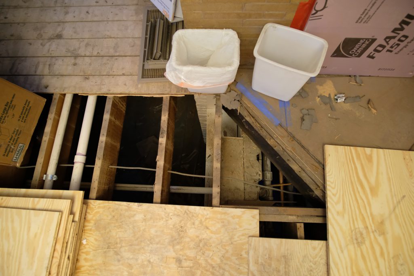
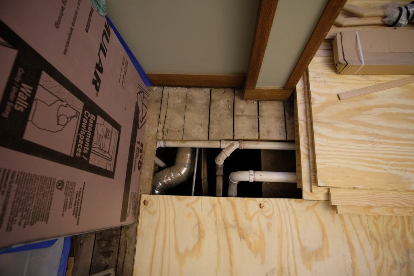
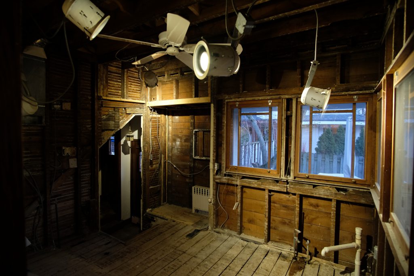
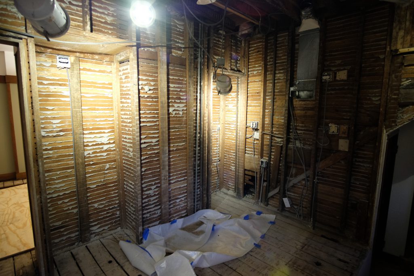
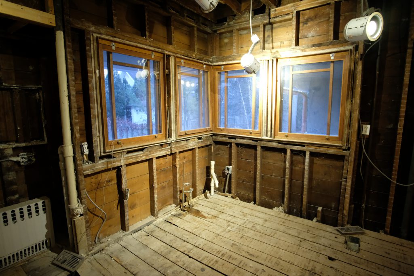
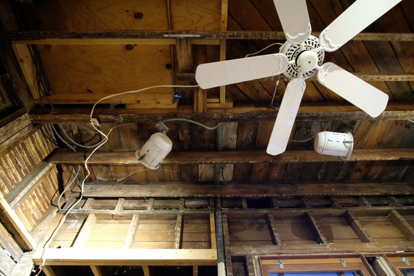
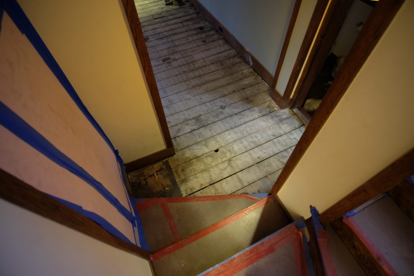
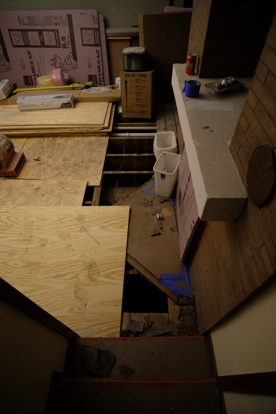
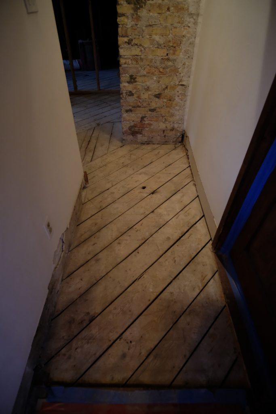
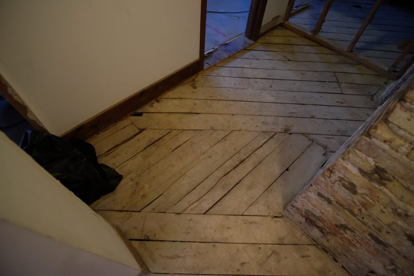
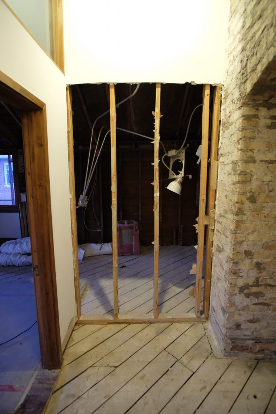
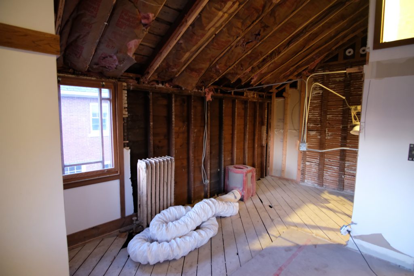
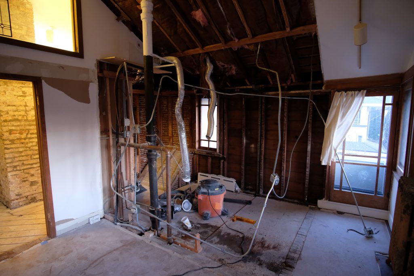
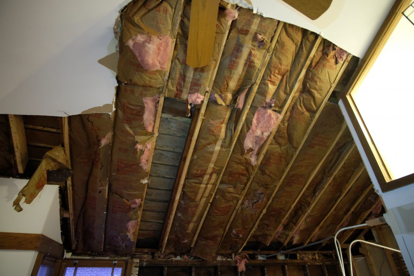
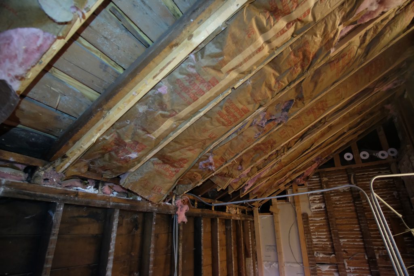
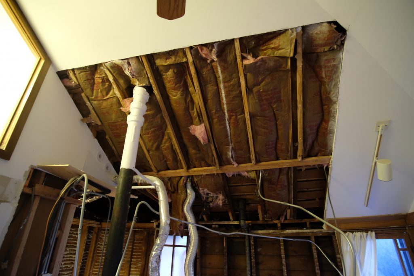
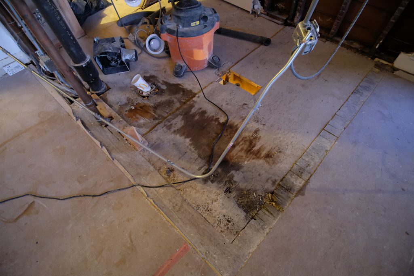
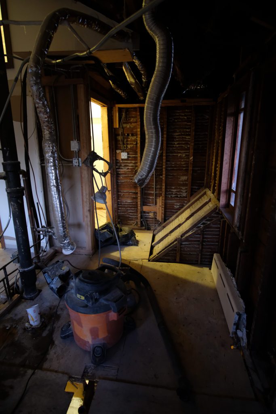
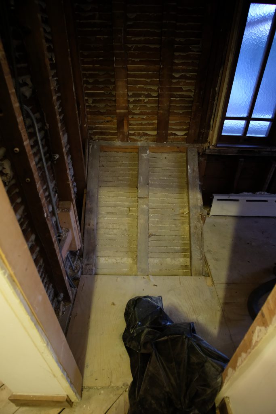
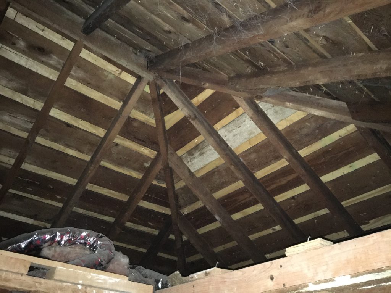
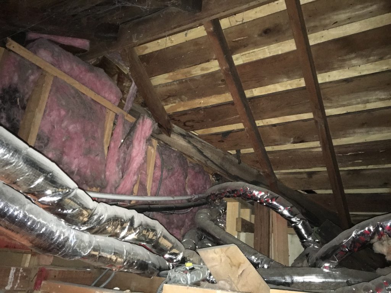
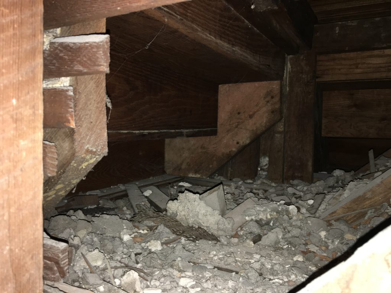
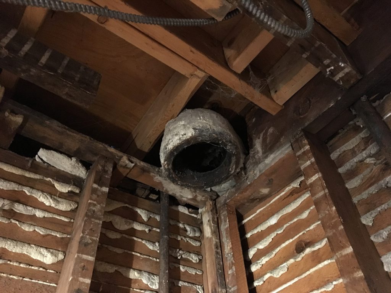
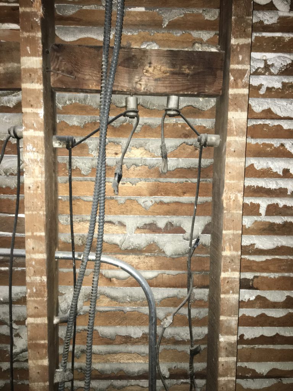
Oh my gosh! I can hardly even recognize anything! Thanks for the many explanations…
I only wish you would have found a cache of gold coins in one of the walls!
Funny story about that. The demo crew did find a valuable silver coin in the walls of a house they worked on recently. The homeowner gave it to them as a tip. They made $2000 from it!