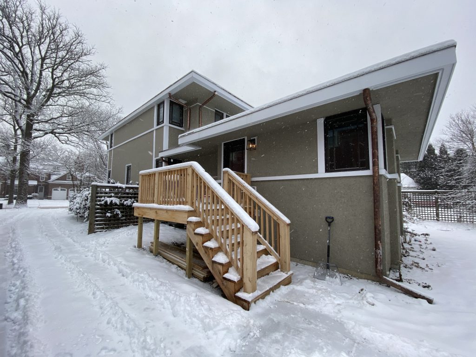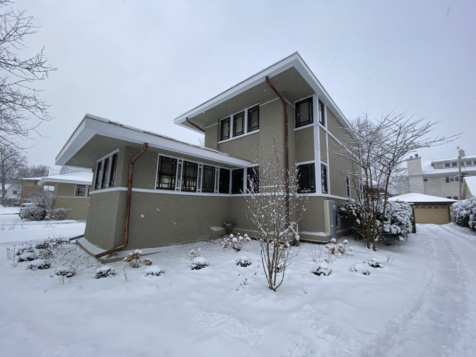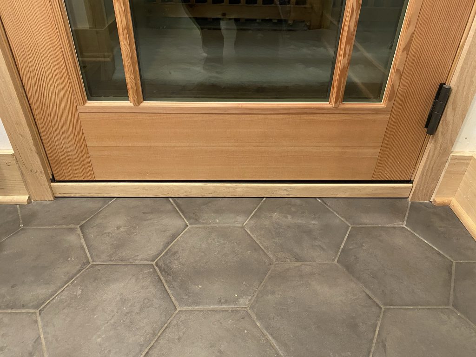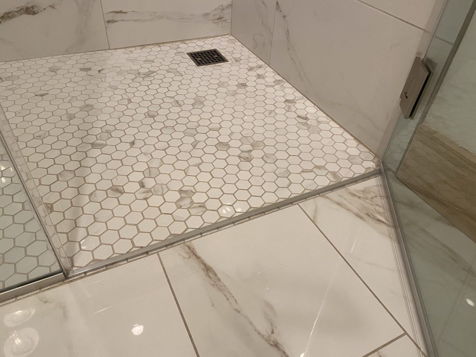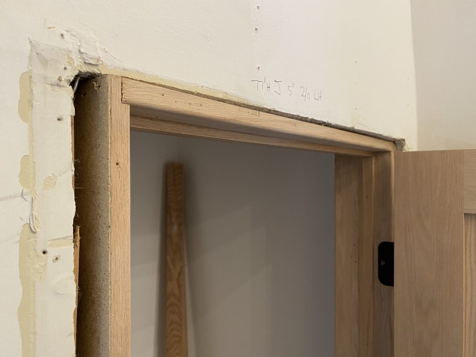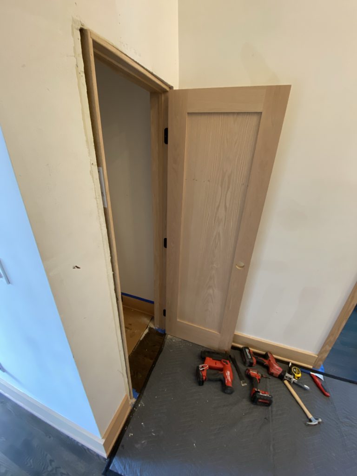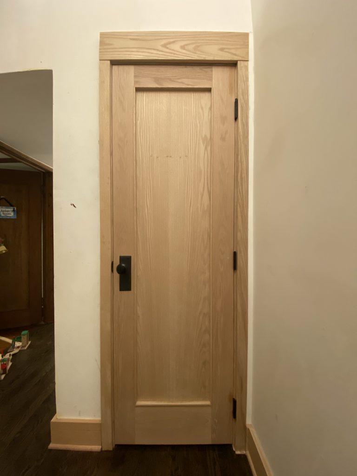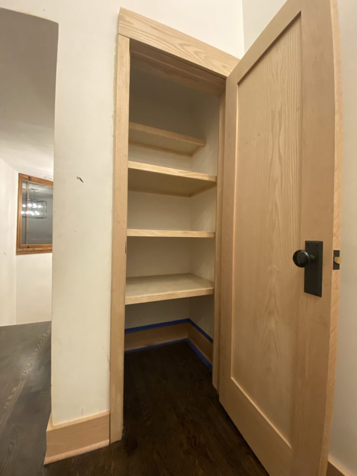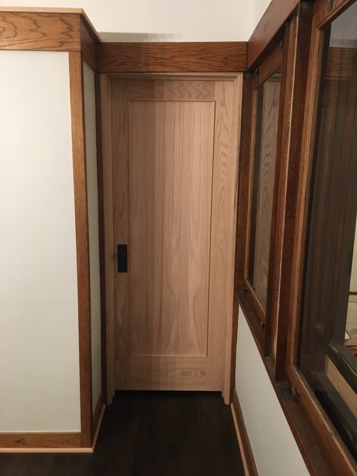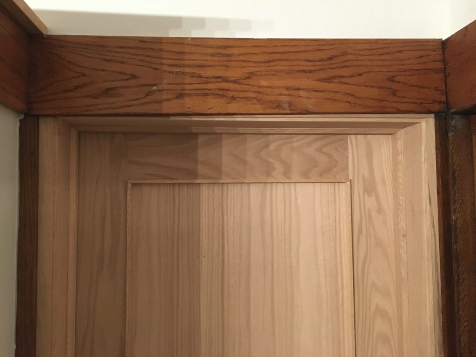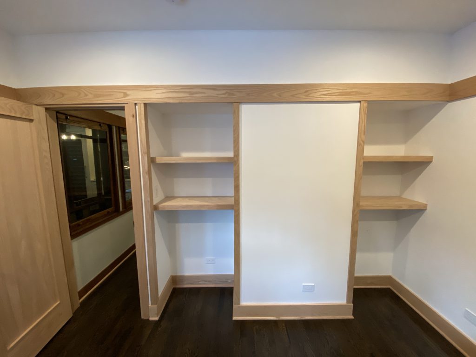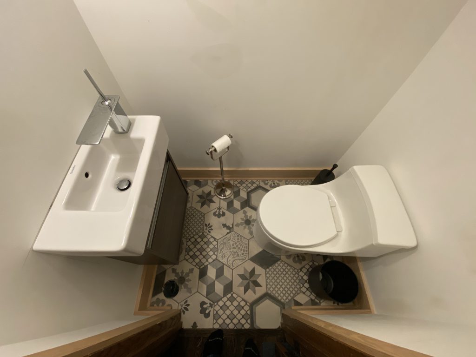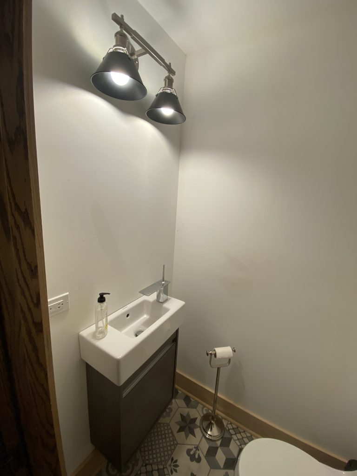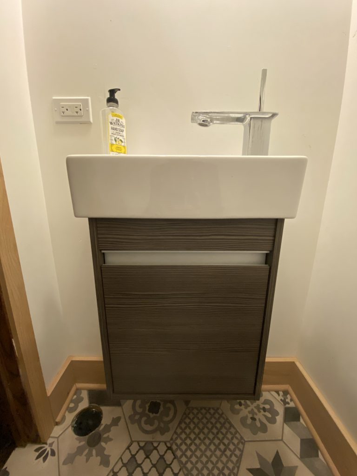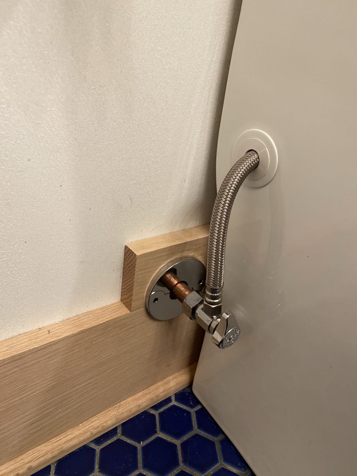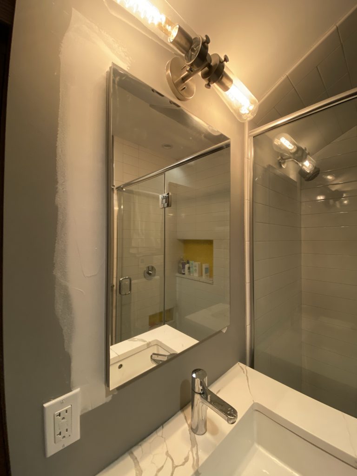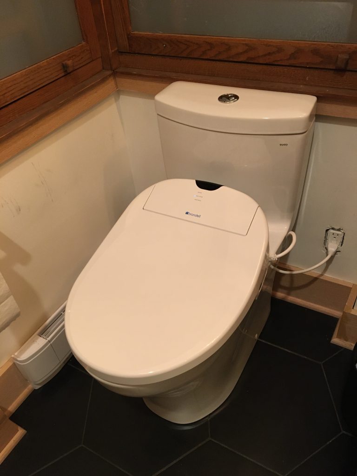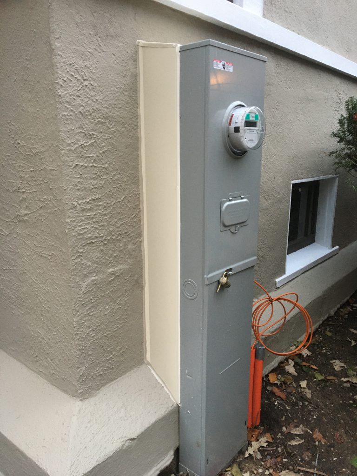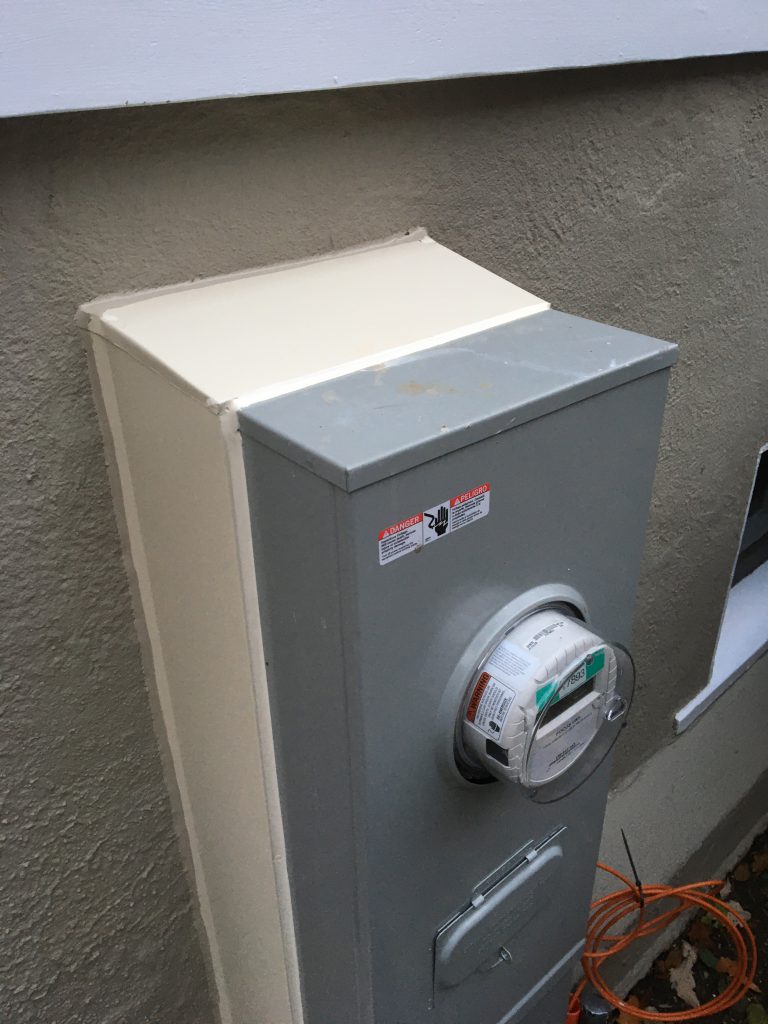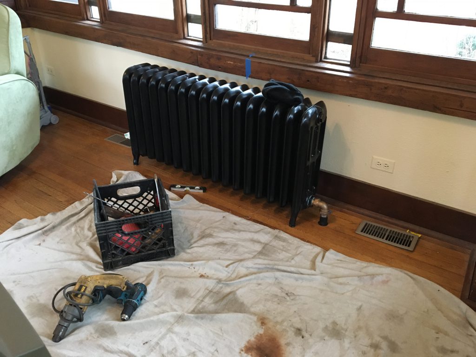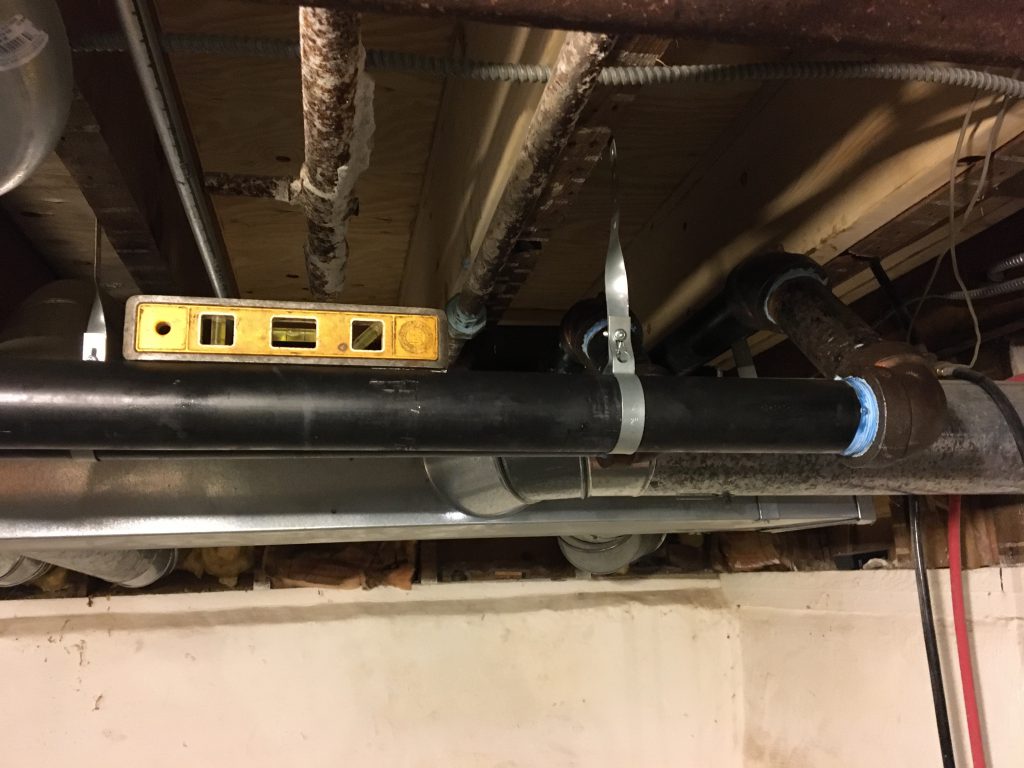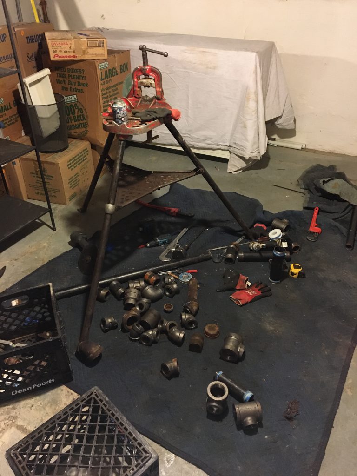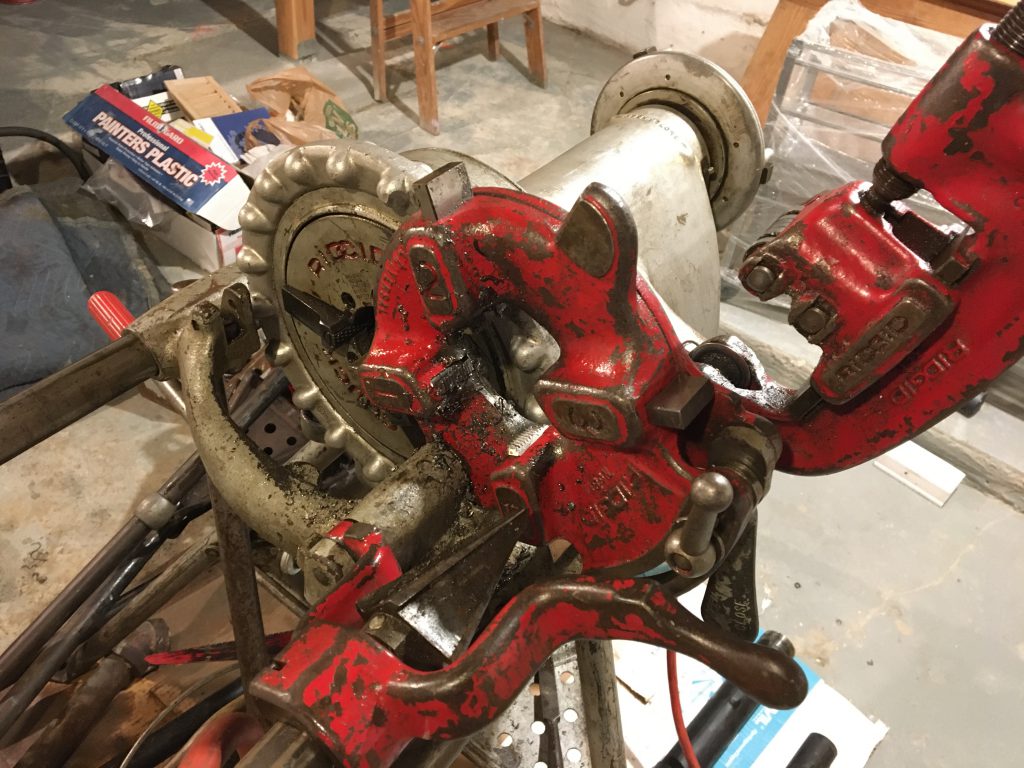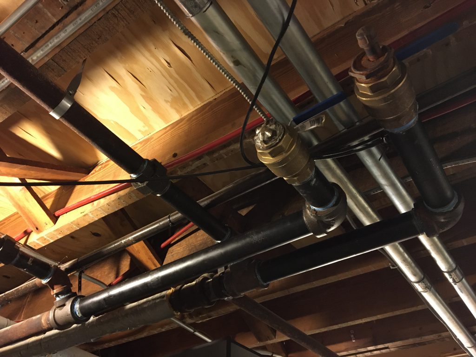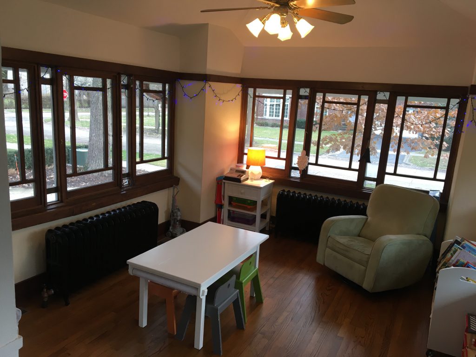Our renovation project is now in the “punchlist” phase, in which our builder slowly chips away at the remaining items. Since my last post several months ago, slow progress has been made and our house and life has mostly returned to normal.
The frustration of unfinished projects and mistakes awaiting correction continues, but the items remaining now are increasingly minor, and mostly amount to paint and stain that we can do ourselves.
With the burden of major work behind us, we feel free to finally take up these remaining projects and draw things to a conclusion.
Here are some of the items completed recently:
Trim piece installed beneath mud room door.
The basement shower leaked water out the door, so we added a small metal strip to help block it.
Adjusting the upstairs closet door (which refused to close fully despite three carpenters’ attempts to solve it) finally required removing the door jamb and straightening it in the uneven wall.
While the door appears normal when looking straight on, a double layer of trim has been built up to match up with the uneven wall.
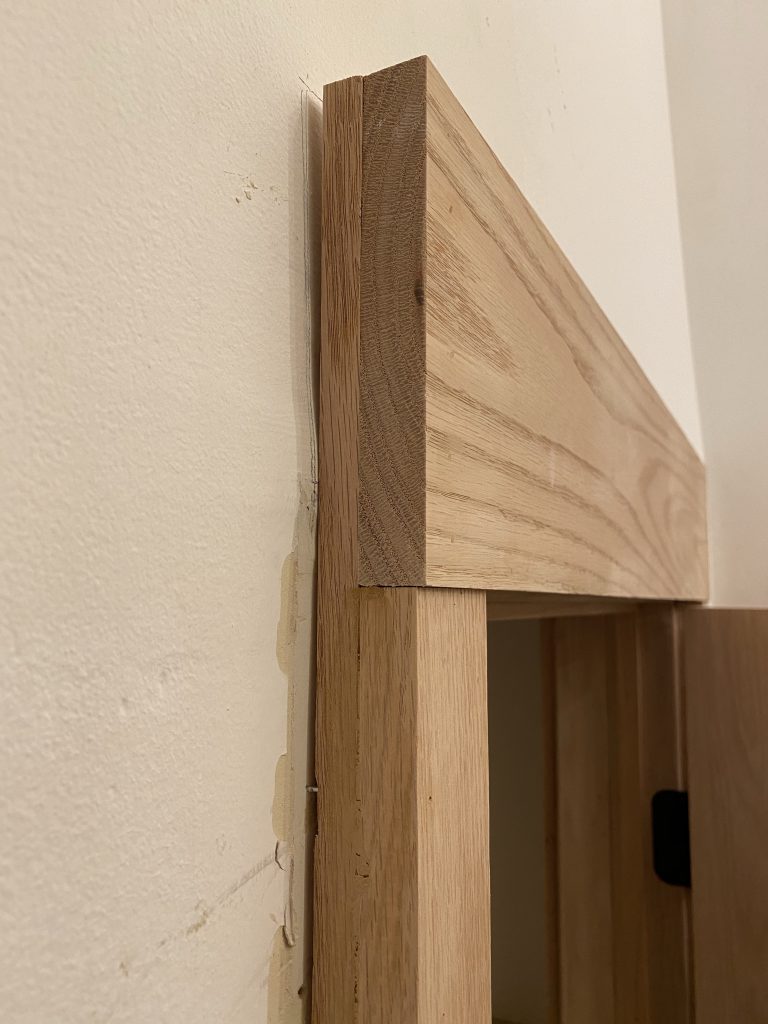
Shelves installed in the hall closet and interior trim completed.
The missing office door arrived and was installed.
The trim work necessary to fit a straight door into a sunken doorway required some creativity.
The shelves have been built for the office niches. These are oak, and I have removed them to stain and varnish them before painting and reinstalling them.
The powder room sink was ordered incorrectly and had to be reordered. We took the opportunity to add a small matching cabinet.
The drain plumbing inside the cabinet is very tight and it required several attempts by the plumber to prevent it from leaking.
The plumber installed the water supply valve too low on the wall of the hall bathroom. I asked them to raise it to make room for the trim. Instead, the carpenter added this extra block of oak trim. I’m not thrilled with this because it certainly isn’t intentional, but this is a minor point.
The medicine cabinet in the master bathroom was not centered above the sink, and the back panel was loose. It was removed and shifted over slightly for a better fit. (I now have to repair and re-paint this wall.)
The toilet for the master bathroom arrived intact on the fourth deliver attempt. The previous three toilets were broken. Interestingly, this toilet is 1/2″ taller than its specs and barely fits under the window trim. I would change it out but I can’t stand the thought of ordering a fifth!
Yes, that is a fancy bidet toilet seat!
The electrical pedestal has been clad in aluminum.
While not a punchlist item, the insufficient heat in our porch had been bothering me. Even with the floor heat we added a few years ago, the room was mostly unusable on the coldest winter days.
Not any more. We had hired someone to remove and repaint our existing upstairs radiators, and he mentioned to me that he had a couple extra radiators that would fit under the windows and that he could do pipe work.
This was a big job. It required running new iron pipe under the porch crawl space, insulting that pipe, and connecting to our existing boiler. The result is great heat – and some toasty extra seats!
We have also ordered acrylic interior storm window inserts (they should arrive in a few weeks). They were laser measured to fit the polygonal windows. We’re trying them out upstairs before we decide on doing the rest of the house.
