This post begins with the story of the transformer that almost ended up in the middle of our front yard.
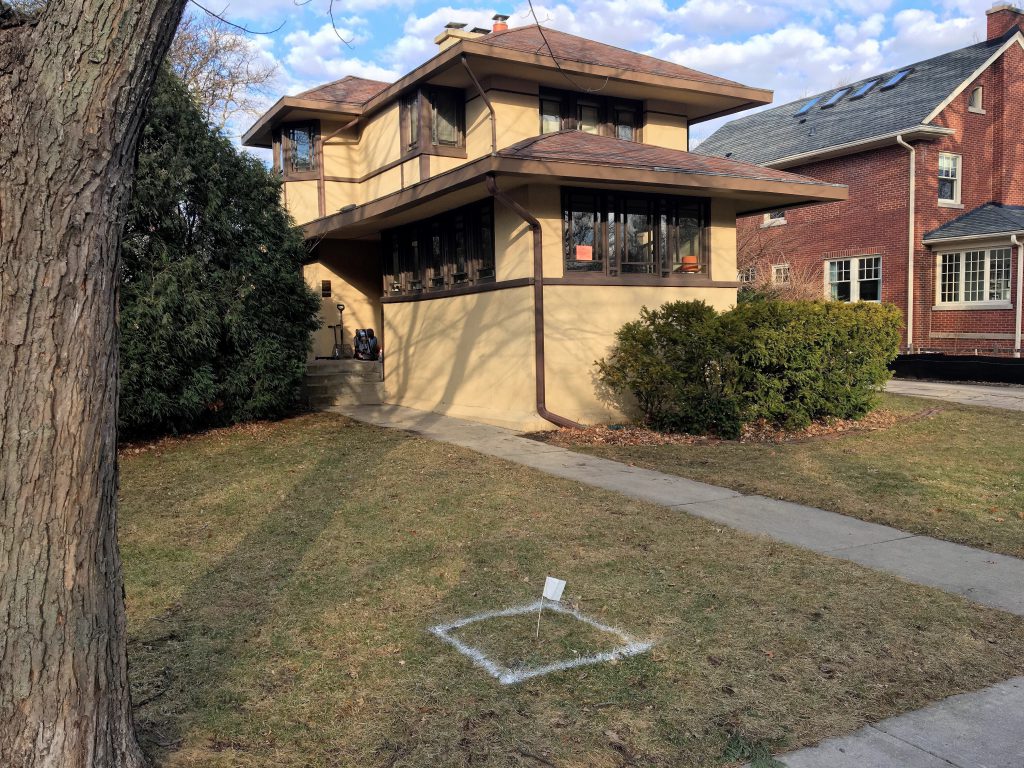
Fortunately, after a meeting with the electrical inspector, we identified a better location.
In our original plans, the pedestal (electric meter) was supposed to go on the addition under the stairs. The transformer would be located behind the garage. Unfortunately, the village wouldn’t allow this.
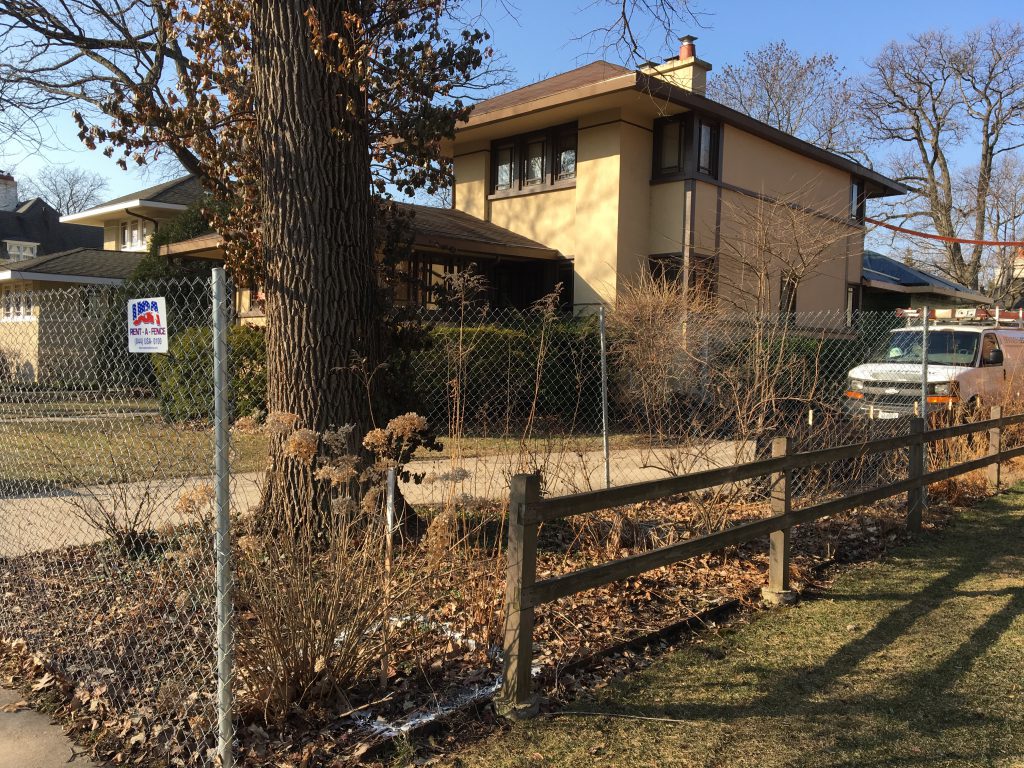
The inspector explained the reason for their electrical service installation policy. The pedestal must be located on the first 1/3 of the house so that it can be close to the transformer. The transformer must be located close enough to the street so that it can be removed by the village’s crane if and when it blows up. Yes, blows up.
The village doesn’t want their giant, heavy crane truck to drive on private property and wreck driveways and landscaping to remove a transformer.
After that explanation, I felt better about its location! We identified a spot next to our giant oak tree in an existing garden bed.
The village then spent much of last week doing some work to extend some existing utility poles and then string a new electrical line.
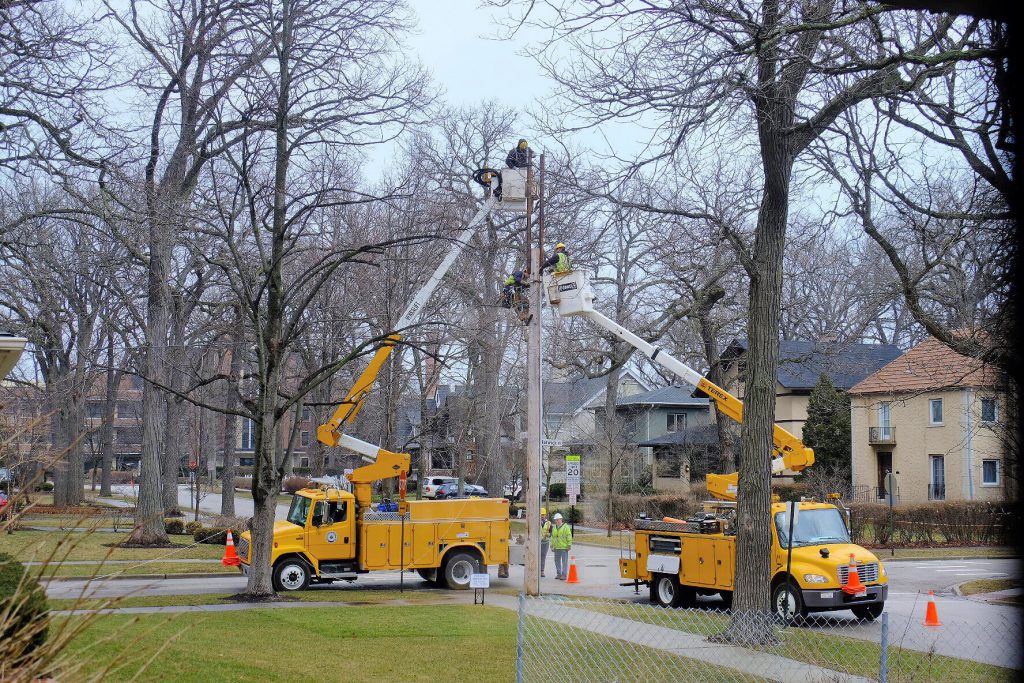
Then, a directional boring contractor arrived and started digging. They first dug a hole next to our tree for the pad-mounted transformer. They fortunately didn’t encounter many roots when digging. I was very impressed with this contractor. They even replanted some of the plants they disrupted in our garden!
Next, they used their drilling rig to bore an underground hole for the electrical line. They started in the parkway and dug to the transformer location by our tree, and then to our pedestal. Then, the moved their rig into our driveway and dug back out under the street and across to our neighbor’s parkway (sorry). From there, they dug to the corner, where there is already an underground electrical junction box.
I don’t know for sure, but I’m guessing that all of this work was done to bring electricity from the exiting utility post in the back of our house all the way down and across the street to another pole just so that they could use an existing junction box and ultimately bring the power line to our front yard. Seems like a rather roundabout approach, but I didn’t have any say in the matter.
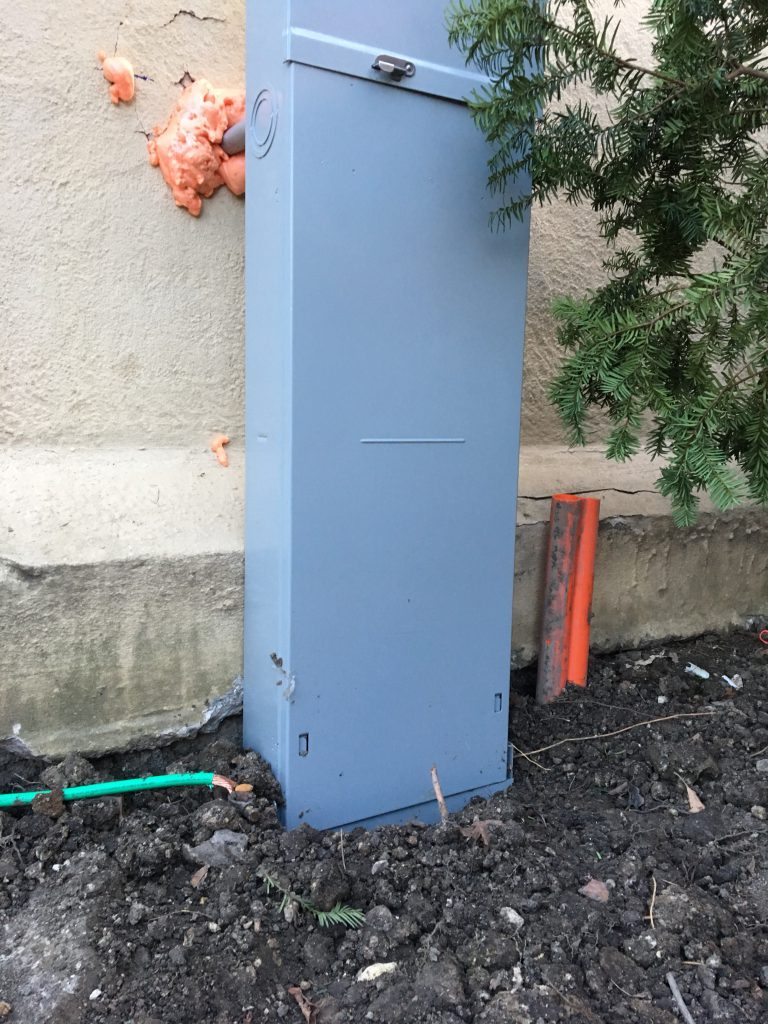
The underground drilling contractor left a concrete pad and a underground electrical wiring vault in our garden.
The next day, these boxes were installed.
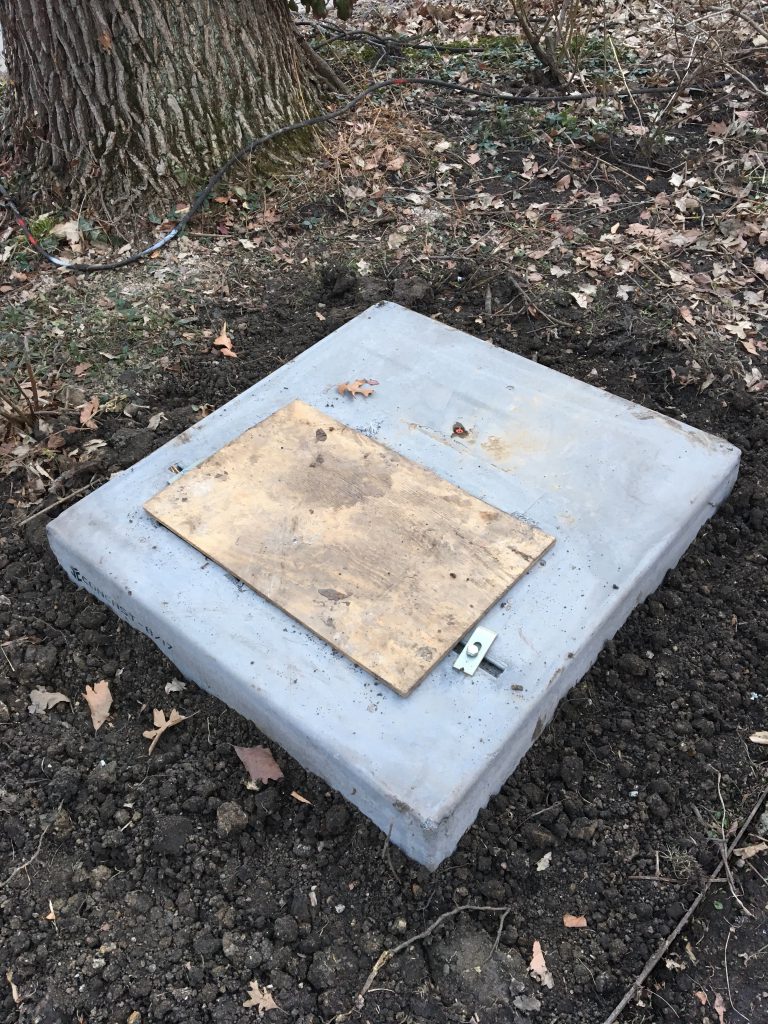
I wasn’t expecting this extra underground junction box, but I’m very excited about it. It’s in the perfect location for me to put our recycling bin on it for trash day!
The final step will be to install the giant transformer and complete the wiring and meter installation. After that happens, the electrician will switch over our inside wiring to the new power source, and the power utility can then remove the overhead service.
After watching them perform much of this work, I must say that I have a newfound appreciation for all of it. The costs certainly exceeded the permit fee we paid, and it was a tremendous amount of work.
In other news, HVAC work is underway. On Friday, the HVAC system was delivered, and the crew is working to set it up and connect it to all of the ductwork they have installed over the past week. The new HVAC system will be installed in our old basement, with the ductwork running through one of the old basement windows that borders on the addition.
There is a lot of other work underway.
Roof: I am meeting with various roofing contractors to identify one that can replace our existing gutters and roof (and can repair the gutter boxes on our historic internal gutter system).
Windows: The window grille patterns are being finalized, and I’m meeting with our contractor this Friday to review the final plans for them. (Due to the low eaves of the addition, which match our existing house, the door will be slightly lower than a standard door, and is a special order.)
Electrical: The electrician is working to install the can lights and electrical boxes in the addition.
Concrete: And finally, the concrete contractor will be coming back soon to pour the slab! Once this is done, we can continue with the kitchen plumbing work, and go back and finish the basement framing.
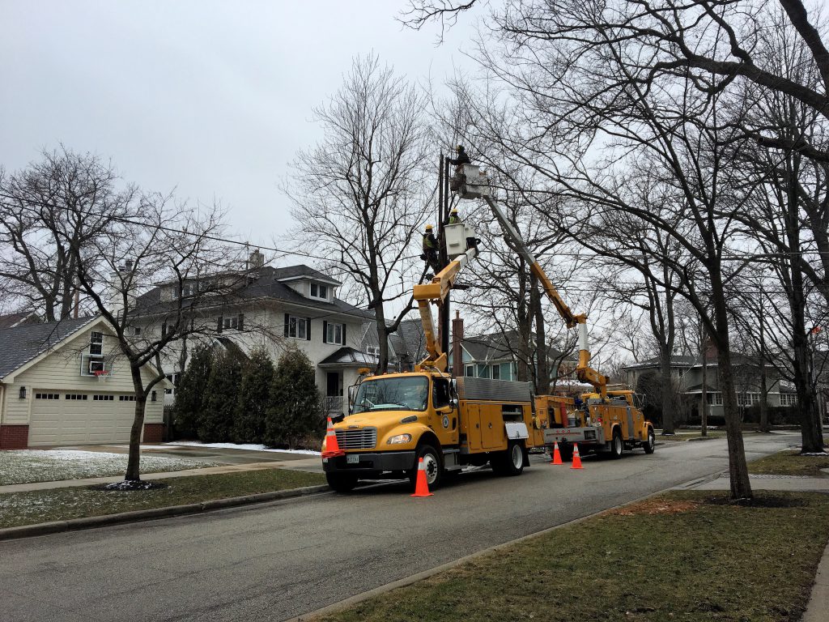
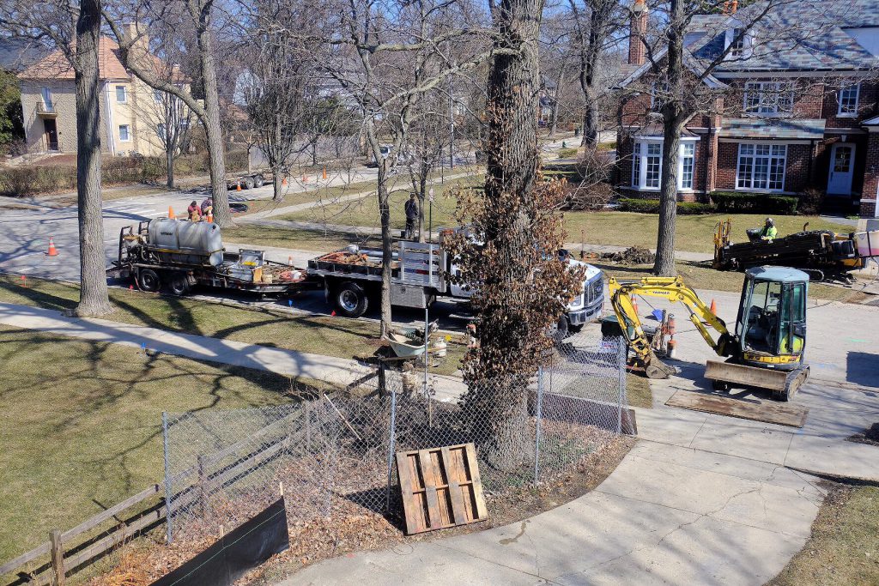
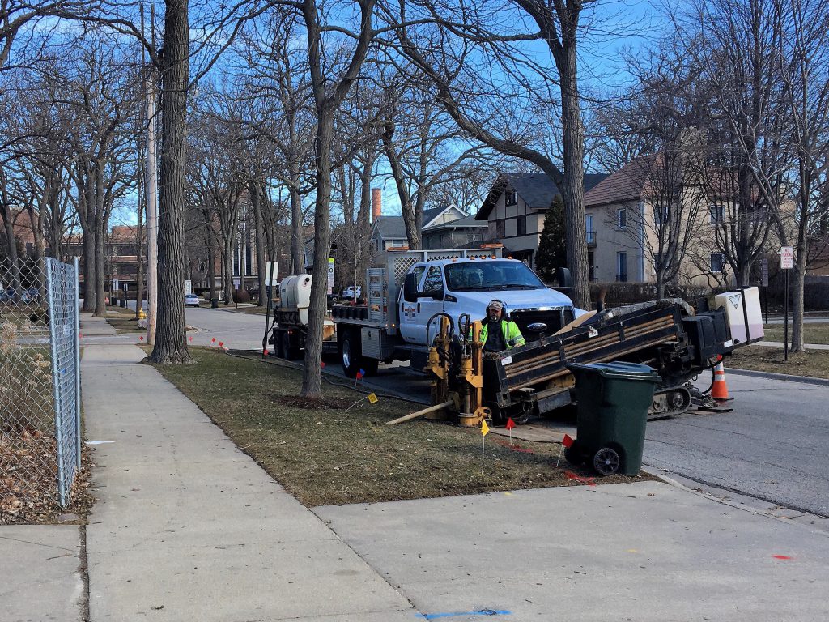
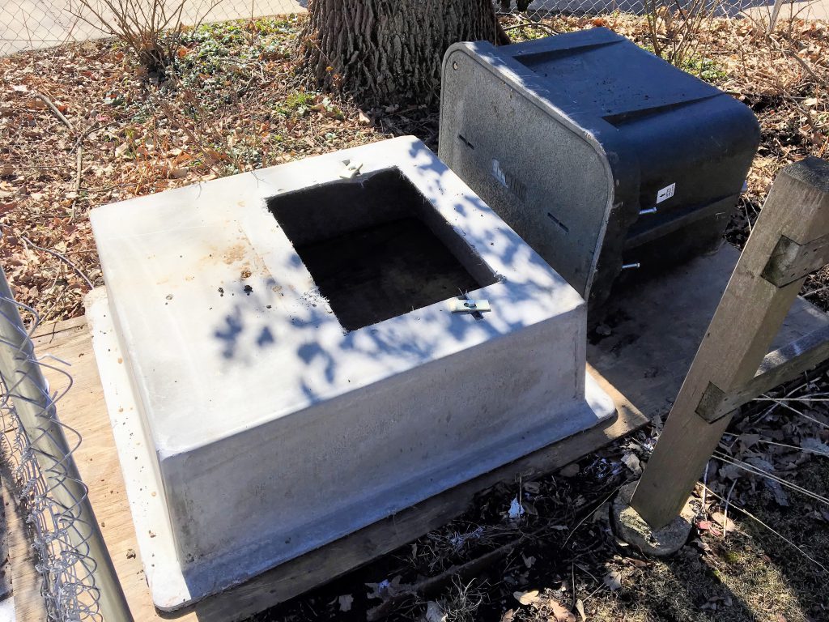
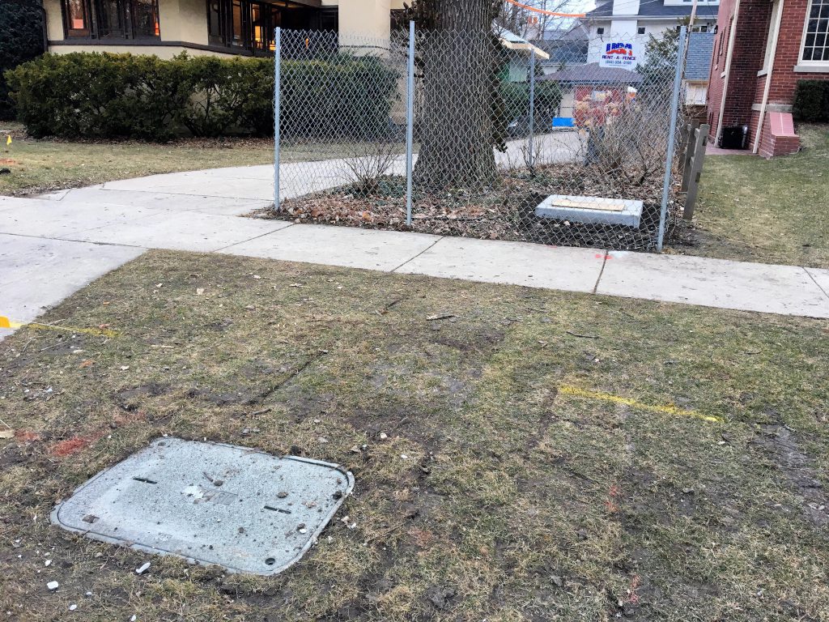
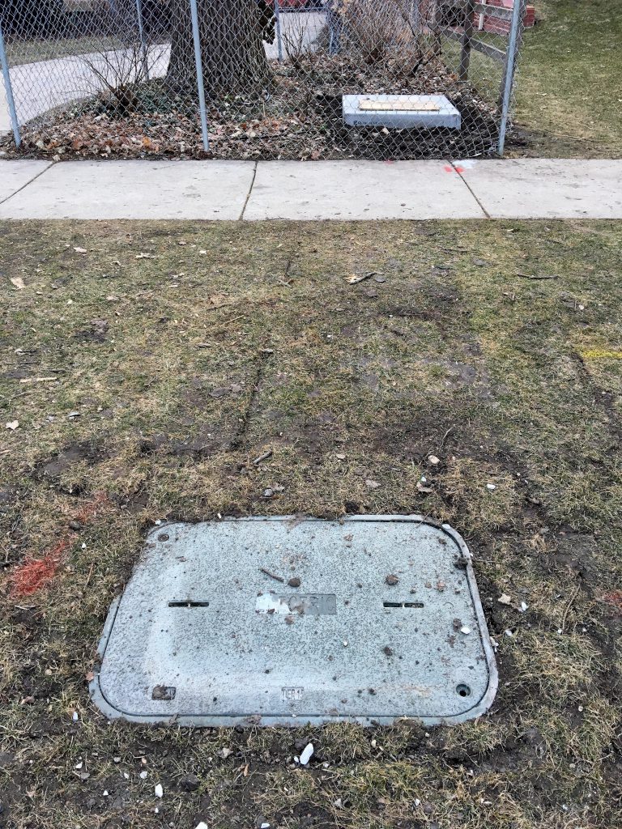
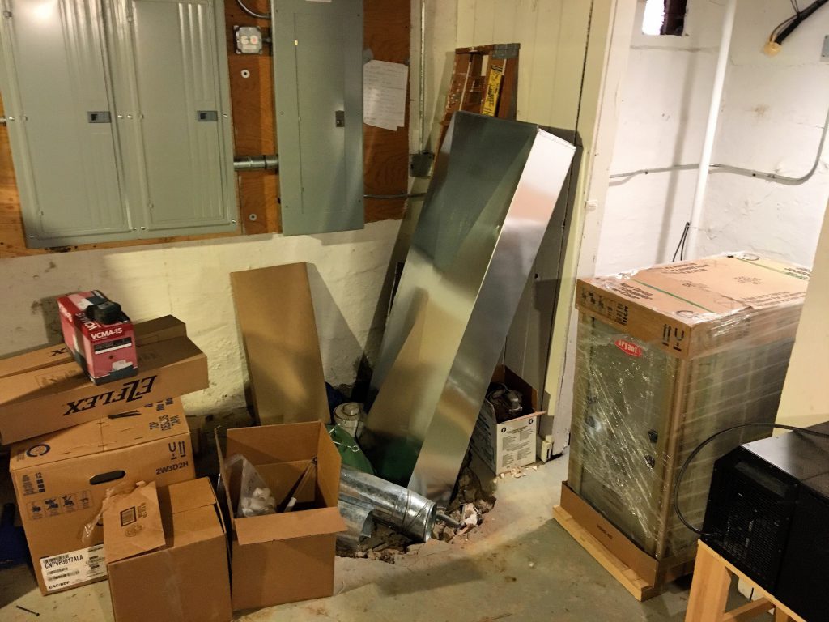
In that last pic… those look like circuit breaker boxes in the background – 3 of them! Why three? And they look huge!
The one on the right is the existing one. The two new ones on the left will handle 200 amps each. Then the old box will be used as a junction box when the new circuits are installed.