Today was an exciting day. Our custom Marvin windows arrived and were installed.
The temporary stairs were moved to the proper door location by the garage. A temporary door will be installed for now, and the new glass door will be installed once construction is nearly complete.
The egress window was installed. Roof and gutter work continues.
Interior view of the kitchen. I think there will be a nice view of the backyard.
Stairwell window.
Basement windows.
Giant egress window.
In other news, the roofers removed the dreaded aluminum cladding from one section of the roof, and it’s an ugly, rotten sight underneath, where decades of leaks have taken their toll.
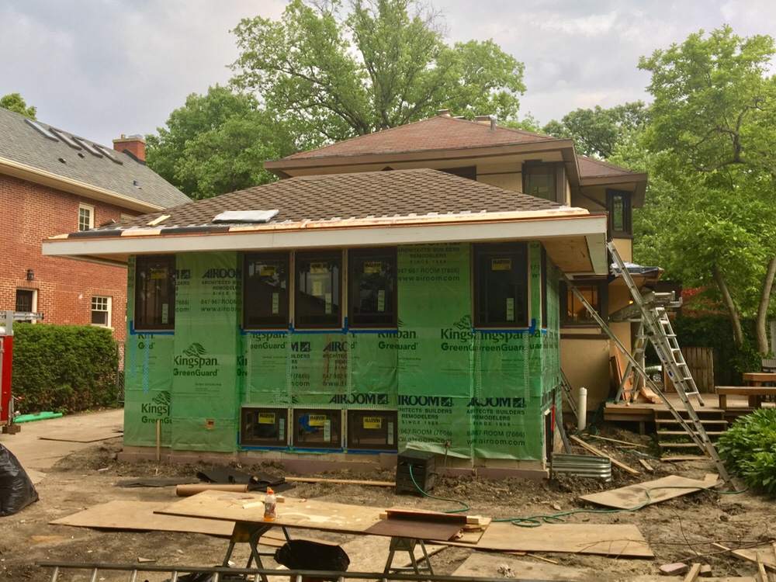
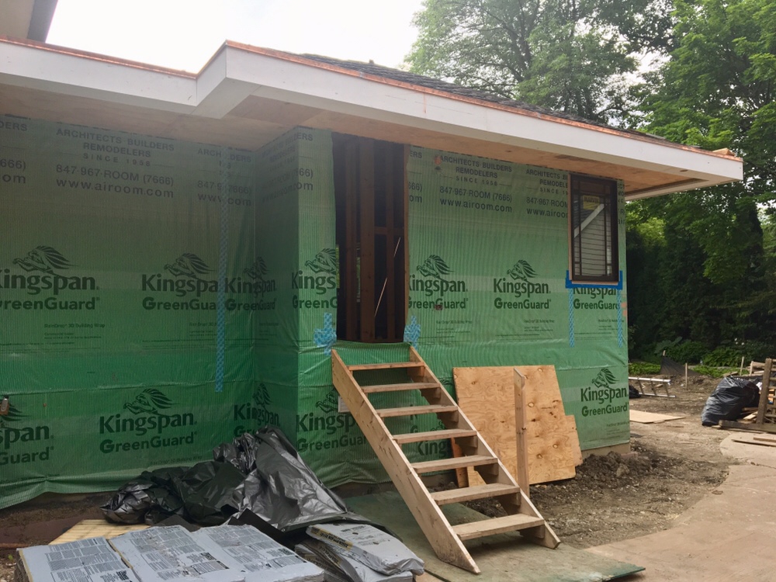
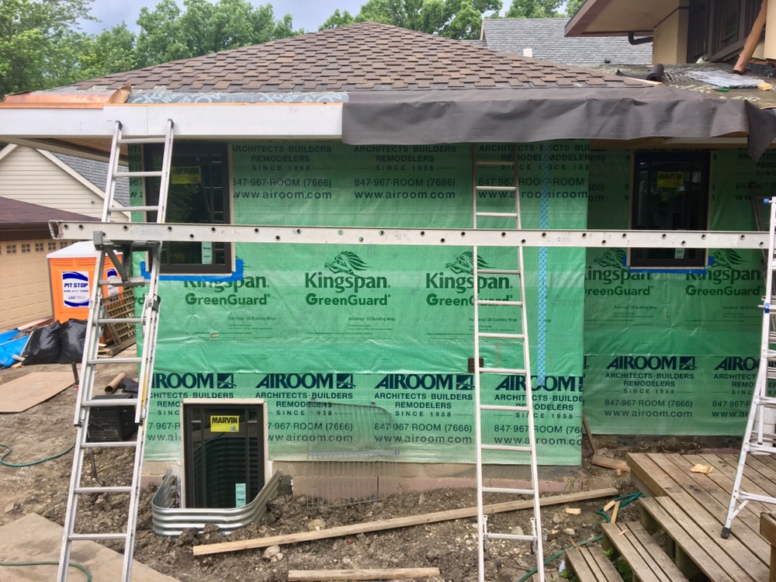
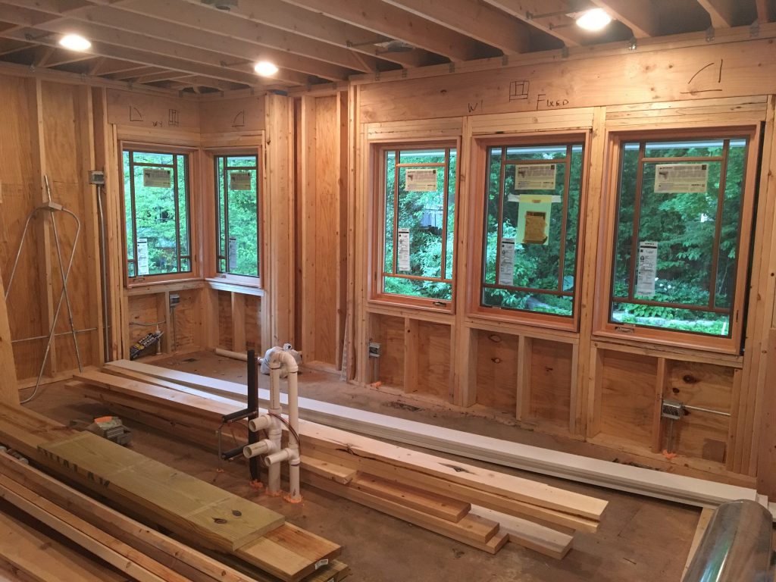
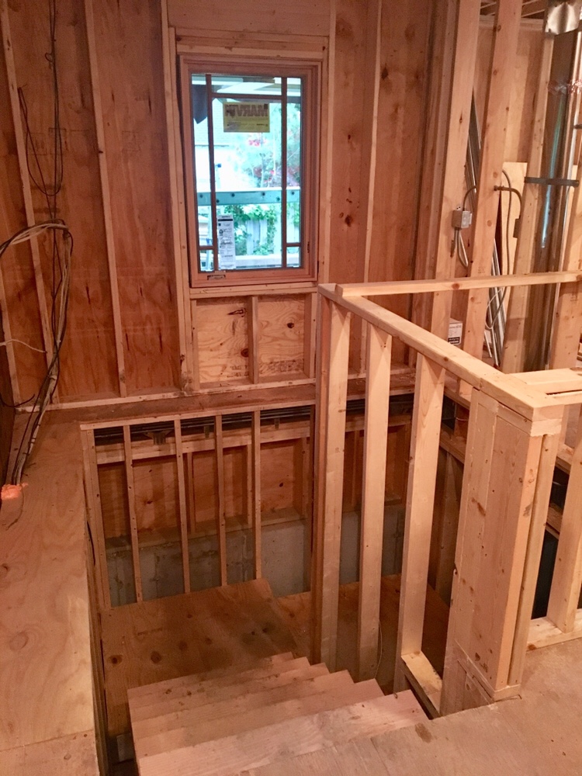
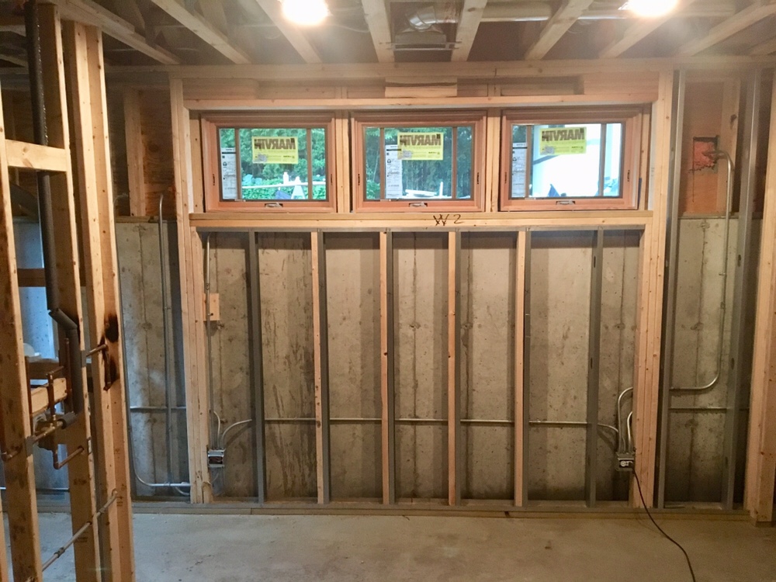
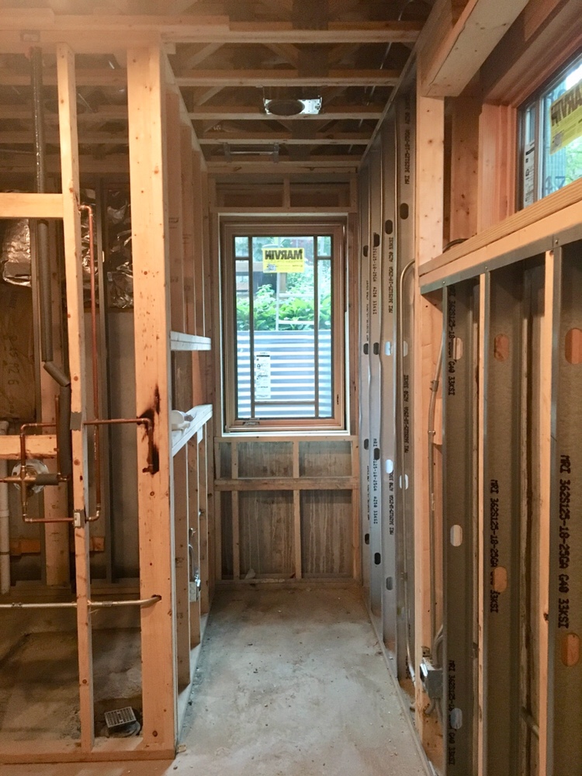
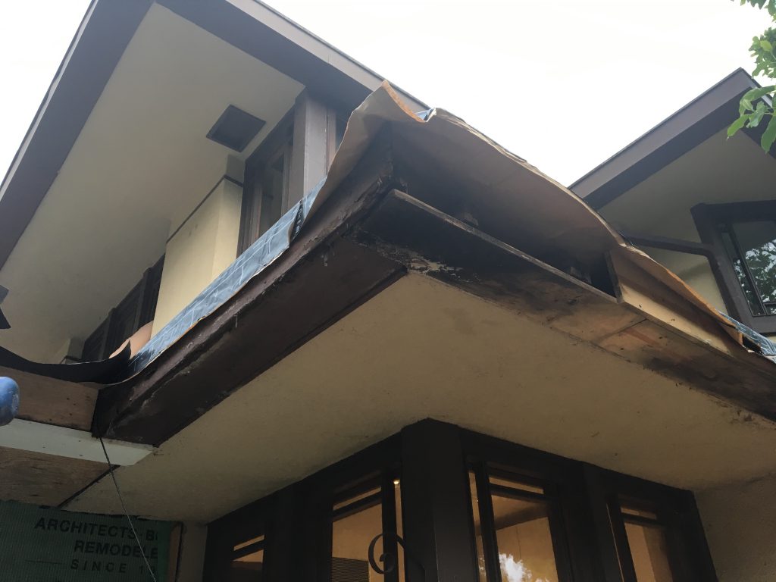
Nice job measuring the windows… I’m assuming they fit relatively well.
They make the holes for the windows larger than the actual windows and then fit them. My concern at this point is that the grille pattern line up with the exterior trim pieces. I want the trim to continue from the old house onto the new part seamlessly, and line up perfectly with the window grille. It looks like it’s off by about an inch. Also, the windows open most of the way but hit the eave, probably because the fascia trim board is lower than the architect expected. So I have to deal with those two issues.