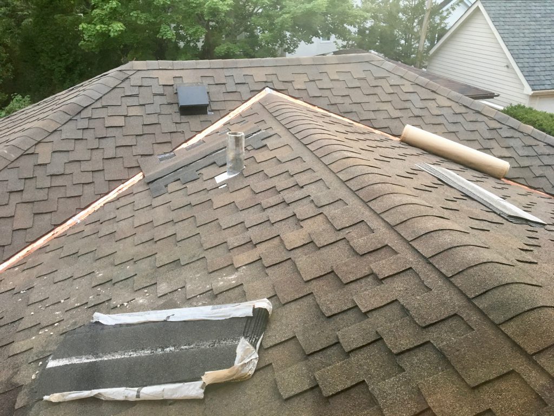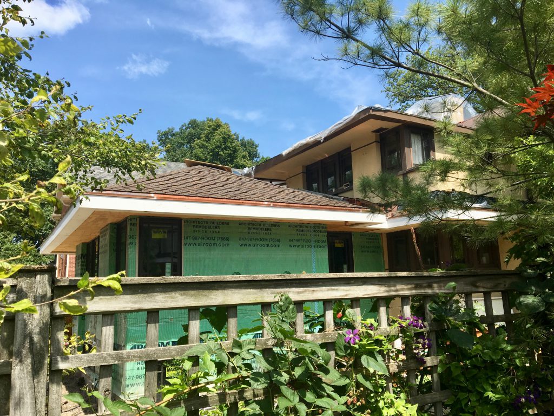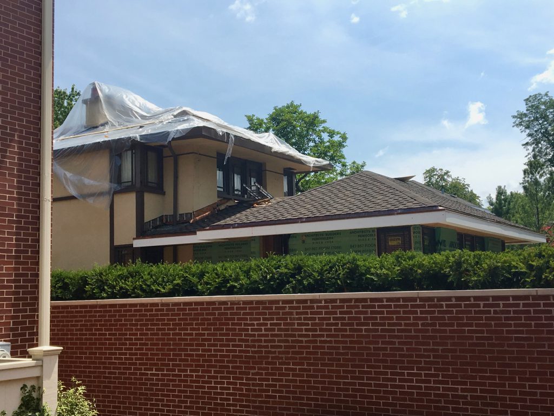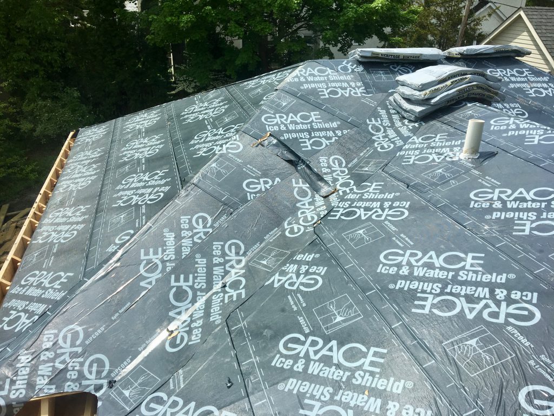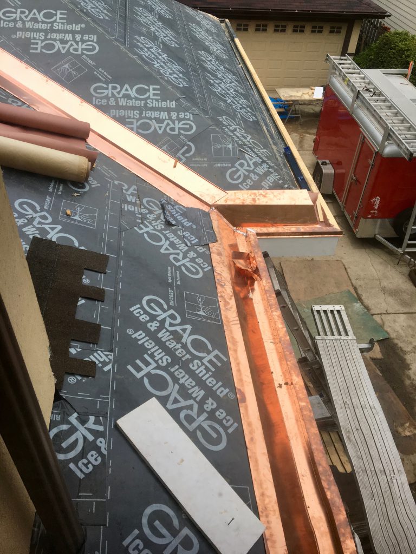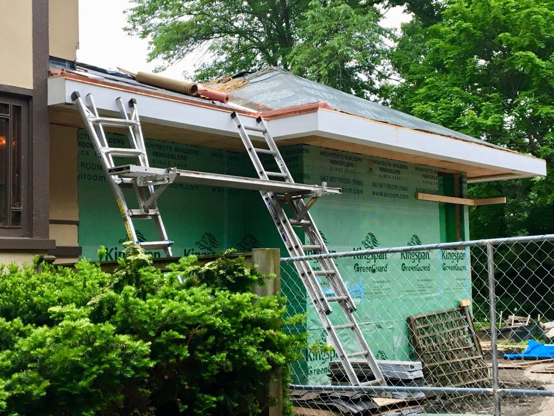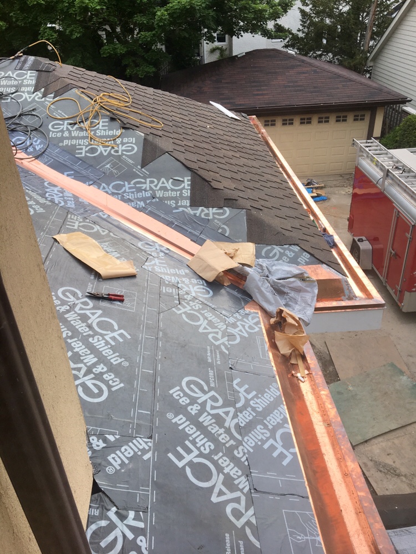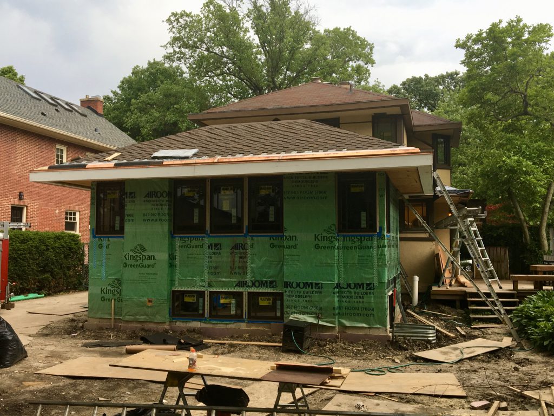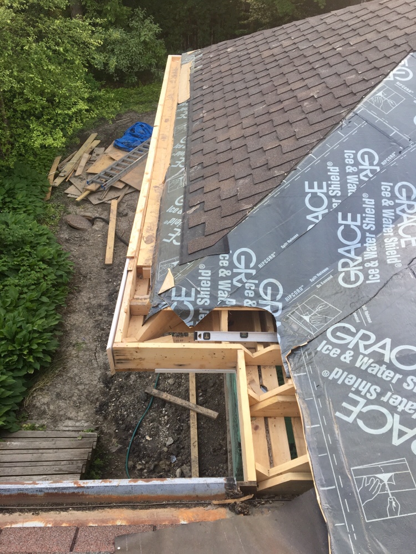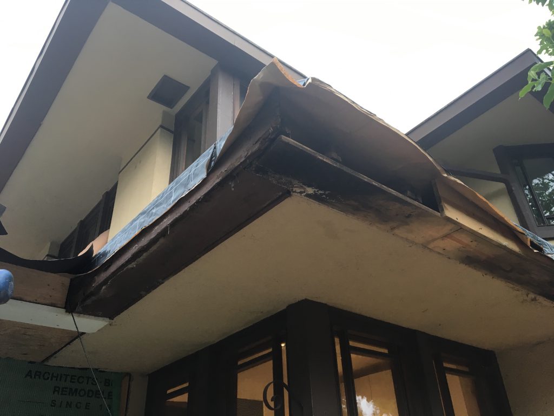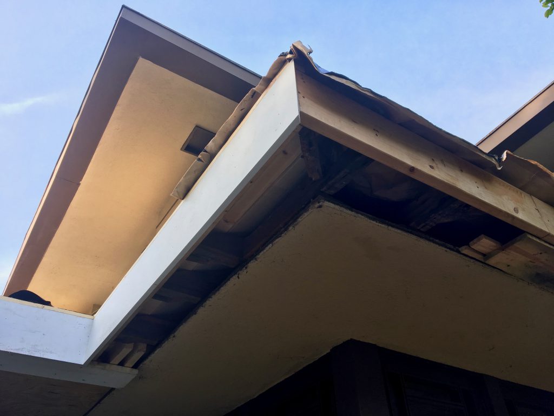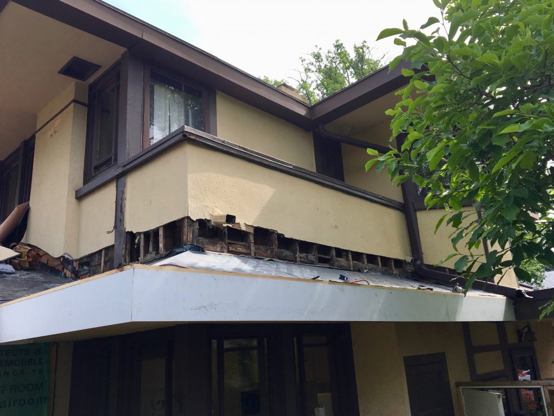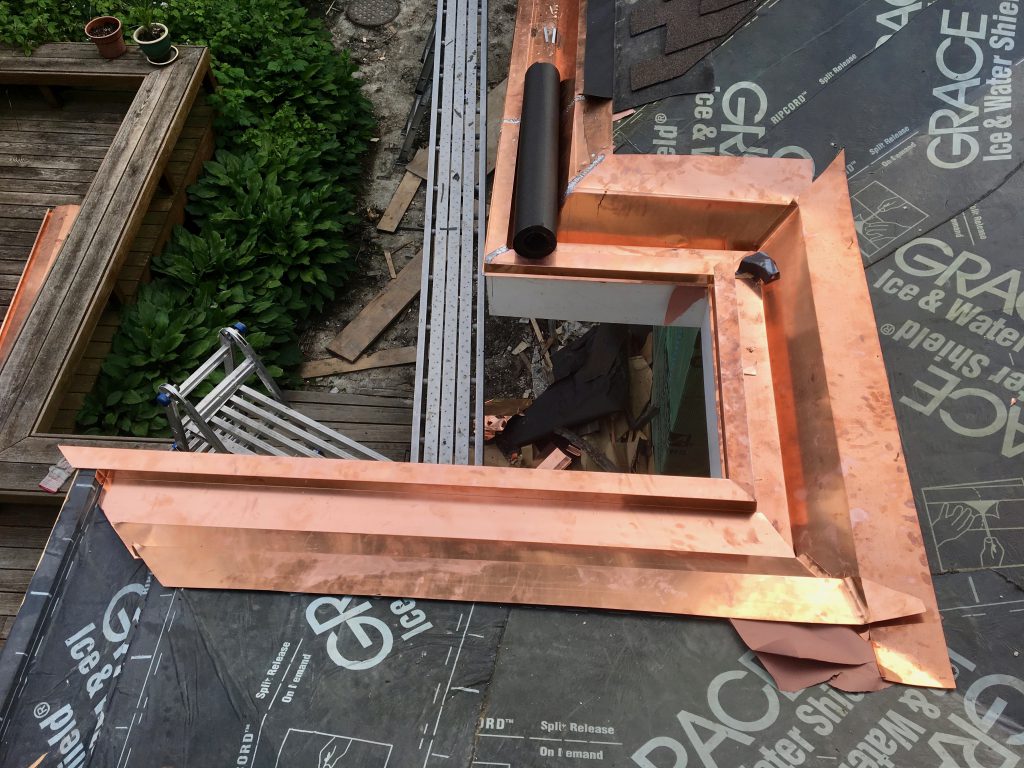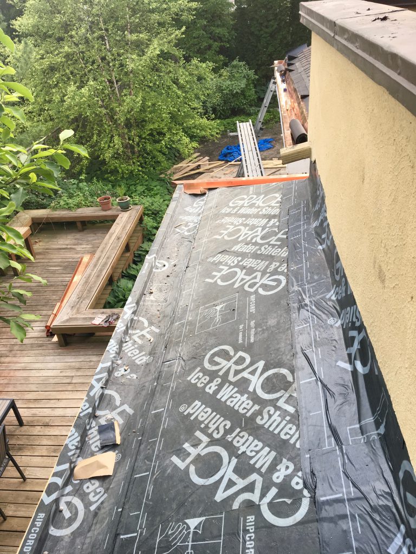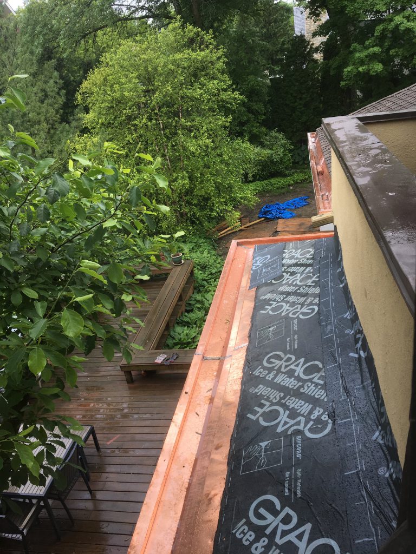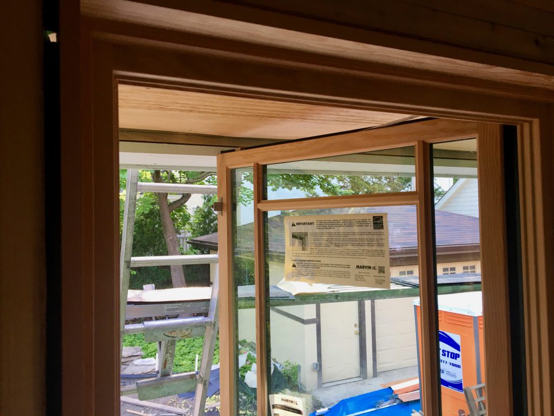The roofing for the addition is finally complete. Well, almost.
Here’s a photo from a few days ago that shows the shingles are complete. The lead vent pipe flashing and the kitchen exhaust vent are also installed.
The copper gutters are complete and installed as well, though you can barely see them from the ground. The fascia trim has been installed, and the new roof has been connected to the old.
(The fascia trim is primed in white, and we’ll eventually be painting it a dark brown or bronze color to match the house.)
Here is a photo from the other side.
I took a variety of photos to document the progress along the way, which proceeded at a snail’s pace since it began nearly two months ago.
Since the roof is so small, the roofer covered the entire thing with ice and water shield. Ordinarily they would only do the edge.
Copper gutter and valley construction:
This photo shows the construction of the gutter on the South side of the addition. The carpenters really worked hard to pitch the insides of the gutter properly towards the downspouts. Since the roof had already been built, this was a lot of work.
The photo below shows where the new roof connects to the old. It’s important that this look as seamless as possible. In the photo below, you can see the old gutter liner still in place.
We tore off the aluminum cladding, and expected the worst. Years of water penetration have taken their toll on the wood. It must all be replaced.
Same section, partially rebuilt, with some fascia trim installed.
To properly install a roof on a stucco house, ice and water shield and flashing must be installed up behind the stucco. So, the old stucco had to be ground out.
New copper gutter liner extending from new roof to the old. It looks seamless! In the photo below, it hasn’t yet been soldered.
First rain storm with the new gutter over the (old) kitchen. Due to the pitch, it’s holding a little water. The roofer assures me this is ok with a copper gutter, and that it would be virtually impossible to add more pitch in this section.
Despite this progress, the addition roof is not yet complete. The downspouts haven’t been installed because our builder needs to change the soffit trim. The windows bump into it when they open. That means the windows only open part-way. See below.
The roofers will also be installed ridge venting, but they want to do that after the main house roof is completed, so that people walking on the addition roof don’t accidentally damage the vent.
Finally, there is still one section of gutter from the second floor that needs to be removed. It’s currently going straight through the eave, and the roof needs to be patched and shingled in that section.
But, the bulk of the work is complete.
