The addition is nearly complete, aside from a few minor points. The plan is for it to be completely done by the end of next week, at which point phase two will commence!
The momentous change this week is the new hole into our addition.
The hole cut underway. View from addition. Our walls are not insulated, and you can see the plaster and lath before it was removed.
The hole is complete. We saved the old window.
A drywall patching team has fixed all of the imperfections caused by the various trades banging into walls.
The wall over the pantry has been closed up.
The shelf brackets were cut into the drywall so they could be anchored to studs. The drywall has now been patched.
The separation between the old house and new has not yet been fully determined, but the hole in the house has been closed up. We plan to install oak wood trim and strip and stain these windows.
Interior doors have been installed. These are solid oak doors with oak trim. We may add a thin oak strip to have them match our existing doors.
Close-up of hardware. This is new hardware that approximately matches the original door hardware.
The barn door has been installed! The door is solid walnut.
The carpenter has finished up some missing kitchen panels, such as the panel surrounding the sink. This panel was mis-cut and had to be re-ordered.
The mudroom hooks were installed. The board was severely damaged by the carpenter while installing them, so this probably has to be re-done completely.
The electrician finished up some electrical work, including outside outlets and a light fixture.
I was thrilled that a fourth mudroom light fixture was uncovered as well. Had I not noticed, that can light probably would have remained forever buried beneath the drywall.
The exterior door has been sitting in our garage for months. At long last, it has been installed. Our contractor was rightly adamant that it not be installed while the trades were working, to prevent it from being scratched or damaged. This custom door was expensive. We patterned this door off of an original door I found in the basement, and I aligned the window grilles to the door.
This is a very short door, but I’m thrilled that it fits, after the challenges we’ve had with ceiling height.
The carpenter will return early next week to complete the trim around both the interior and exterior of the door.
Finally, we have been agonizing over the floor stain colors. We have custom mixed many, many stains. Our challenge is to find a color that works with the old medium red-brown trim in the old house while also staying more modern for the newer part, which has gray tile in the mudroom and basement.
Below are some of the dozen or so stains we tried. From left: dark walnut, 50/50 dark walnut and ebony, 50/50 Jacobean and ebony, Jacobean. At the bottom is the light gray basement tile sample. The mudroom tile is a darker gray hex tile.
The floors have been sanded down and will be stained tomorrow!
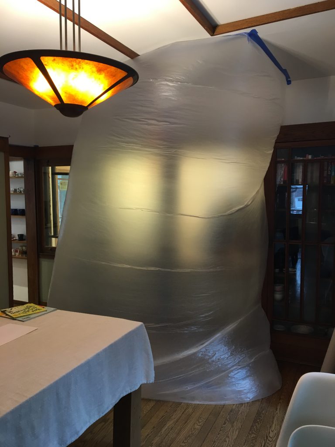
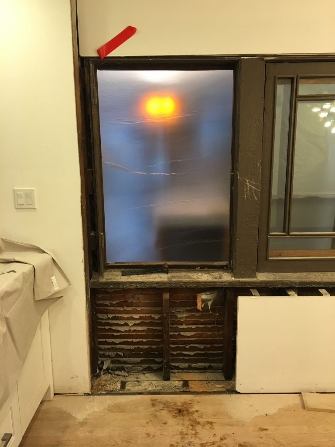
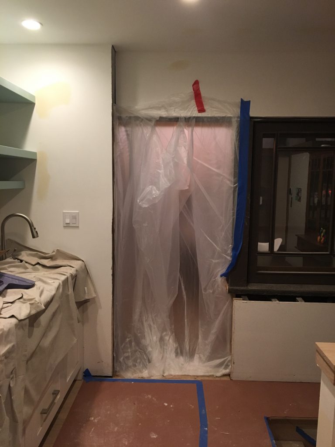
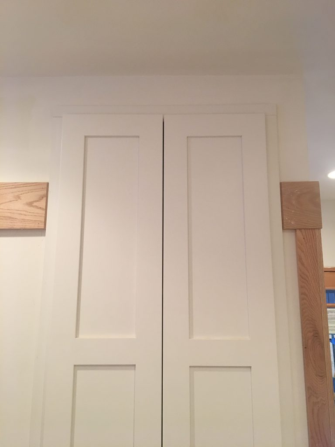
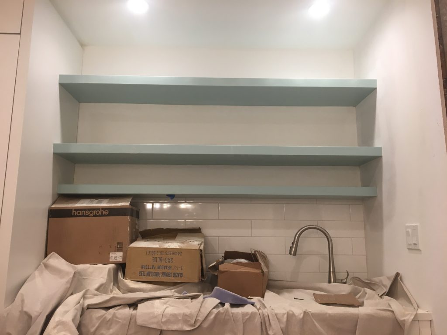
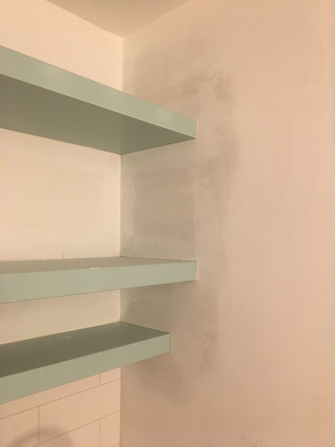
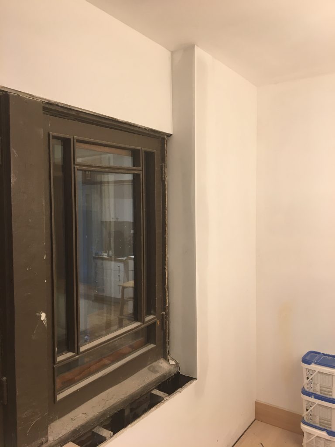
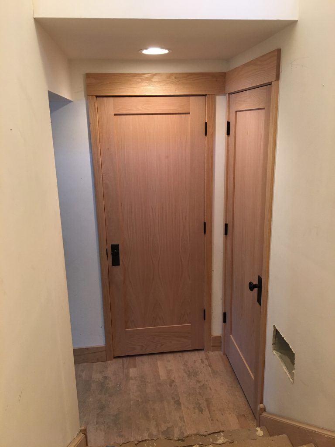
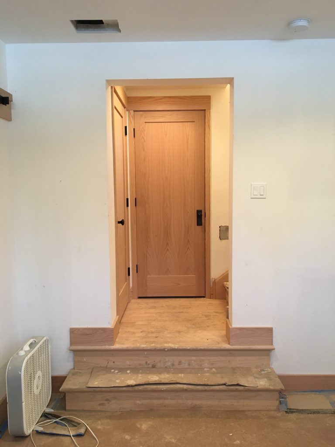
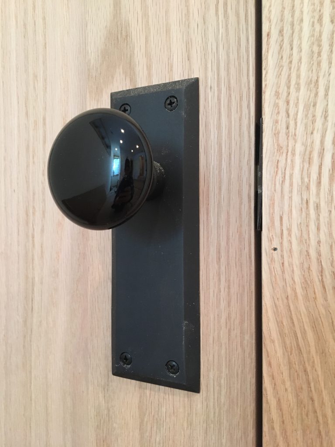
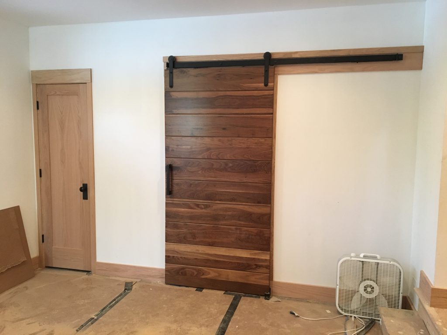
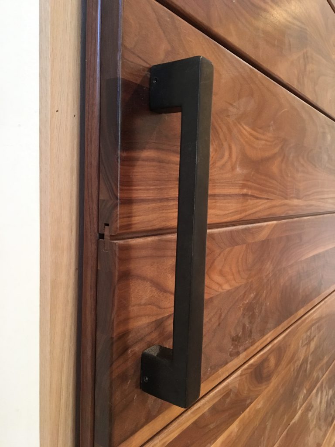
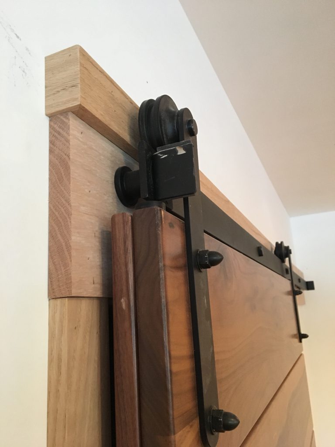
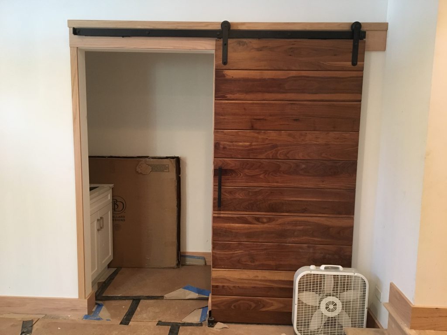
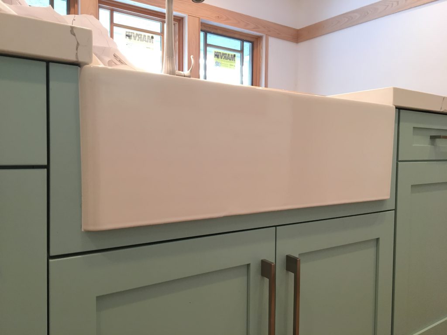
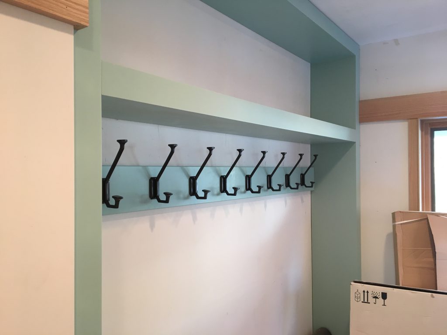
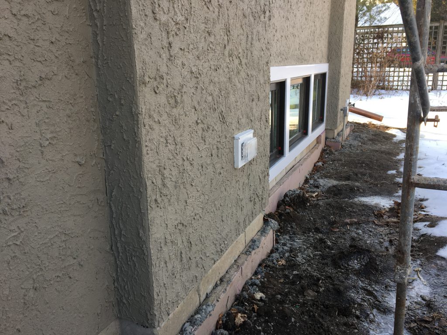
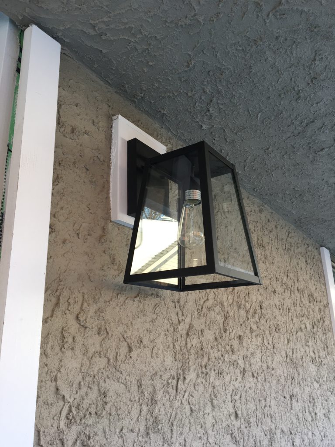
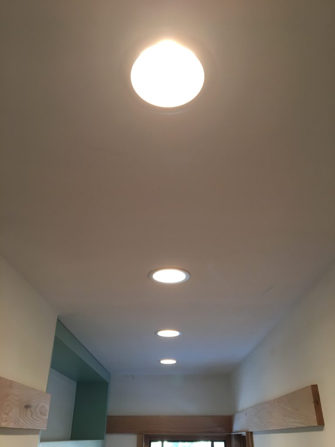
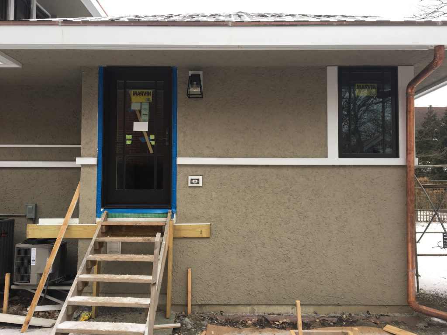
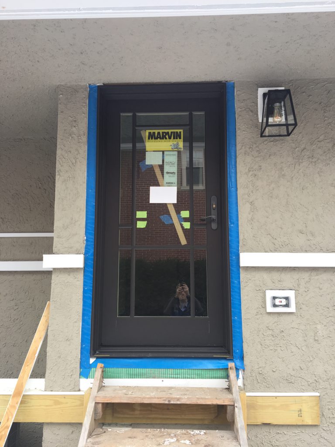
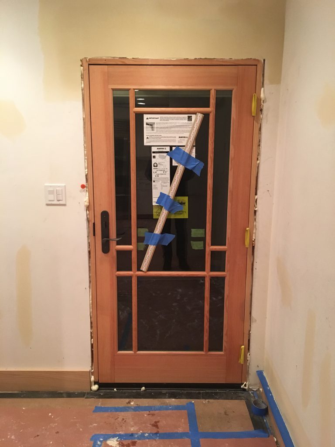
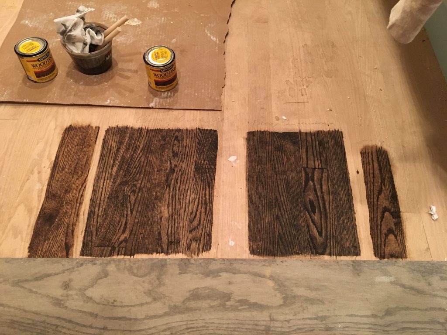
Everything looks beautiful!