With the demolition complete, our focus now turns to how to put things back together.
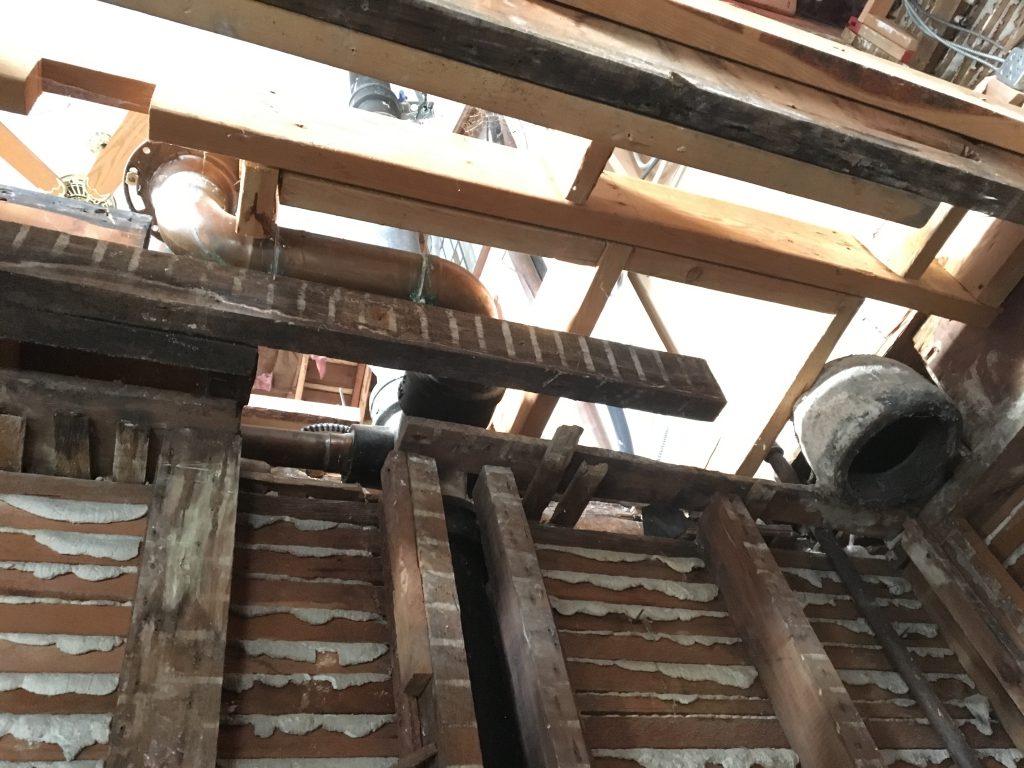
Basement
The plan for the basement is to install posts to support the parts of the house that have sunk. There are several reasons for this. The foundation has no footings. The house was built on clay, and samples showed that the clay has desiccated over the years. The speculation is that the giant tree next to our house sucked the water out of the clay, causing it to shrink and compact, which caused our house to sink.
The plans called for four posts, in addition to removal of all of the temporary screw jacks that had been used over the years. With the walls and floors opened, the architect and builder re-evaluated the locations of those posts.
The original locations are marked 2 in the blueprint below. I drew a red slash through the ones that were removed. The red squares indicate the new locations.
Our old kitchen is separated from the dining room with a wall that we believe is load bearing, but doesn’t run the full span and is not adequately supported.
Here is a view looking down from the passageway between the old kitchen and dining room. On the right, the old kitchen/dining room wall ends, but is not supported and has sunk several inches. In the basement, you can see the locations of the footings for posts to support this.
Here is a closer photo of the same holes. The old screw jack on the left will be removed. At the right is the leftover hole from replacing cast iron sewer with PVC.
This post supports the front door landing.
The landing and stairs were held up with some temporary screw jacks at the base of the basement stairs.
We had previously jacked up the fireplace hearth, which is what that temporary wood post at the left is for.
Electrical and plumbing kills
Plumbers and electricians are tracing a labyrinth of old and crazy work and killing things that are no longer needed. In our area, electrical wires must be run through conduit. Our house was built in 1908 and had knob and tube wiring. The good news is that this was replaced with more modern wiring. While the knob and tube is still present inside the walls, it has all been disconnected. The bad news is that it was all flex, which must be replaced.
Second floor hallway
We have been concerned about the drop in floor of nearly two inches over the course of four feet in our hallway. We had two concerns: First, the hall bathroom door will have a wacky threshold that could be a tripping hazard. Second, the floor felt spongy in places, and we were concerned about what the cause was.
With the kitchen opened up, we noticed an old vent in one corner that we think was installed after the house was originally built. This runs across the upstairs hallway to the chimney. The joists must have been cut to accommodate it, which probably explains the floor problems.
The vent is at the top of this photo, which was taken from the old bathroom looking down into the kitchen.
Oh, and that vent appears to be covered in asbestos insulation.
Bathroom floor joists
When the bathroom was renovated, floor joists were cut in the process, and were poorly repaired. With rot caused by tub leaks over the years, the sub-floor and joists all need to be replaced, which means the entire master bedroom floor needs to be torn up. (That will be a big expense; we had expected to keep the floor.)
Here is a photo of the wacky bathroom floor structure, and a severed floor joist.
Master bedroom ceiling
The original house had four upstairs bedrooms and an attic. At some point, a cathedral ceiling was installed and a master bedroom was created. Our plan had been to keep the ceiling, but when we pulled out drywall for the new bathroom, we found mold in the ceiling.
The ceiling was originally framed with 2×4 rafters. The new wood are 2x6s that are hanging off of the 2x4s. They aren’t structural; they are just there to provide for more space for the R11 insulation that was installed. By today’s standards, this should be R49.
Our thought is that the leaky ceiling allowed warm, moist air from the house to leak into the ceiling, which condensed in the ceiling cavity, where mold grew.
On top of that, our architect thinks we need to install collar ties to hold the roof together, and has suggested lowering the vault of the ceiling and insulating everything with closed cell spray foam insulation to prevent mold.
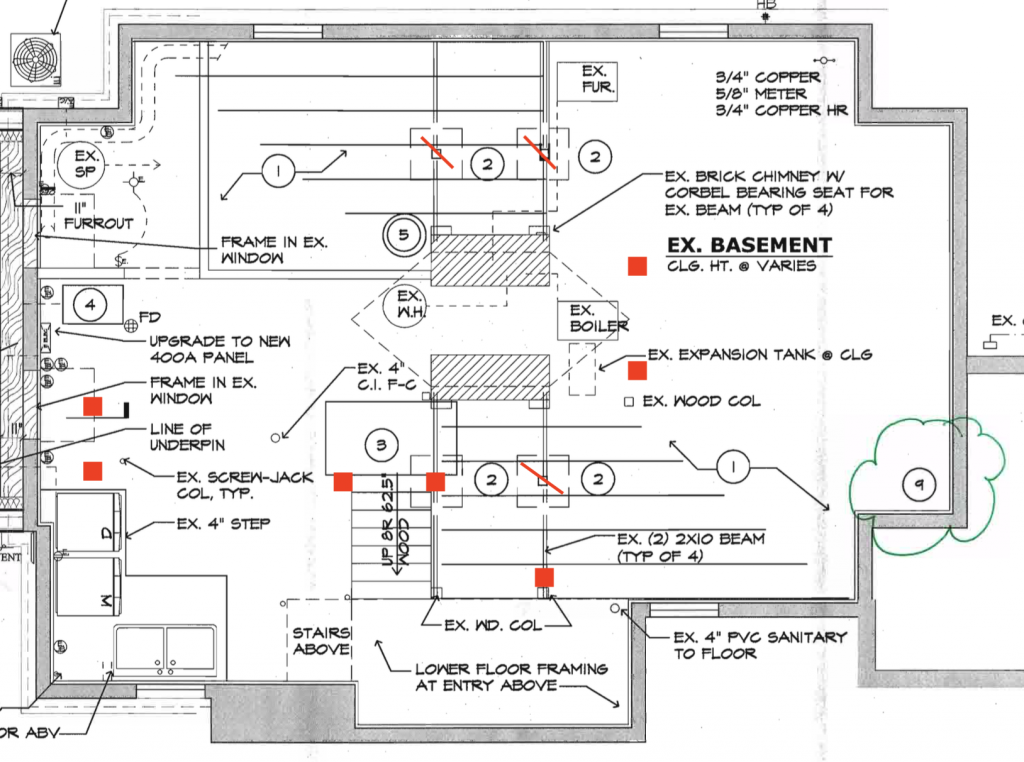
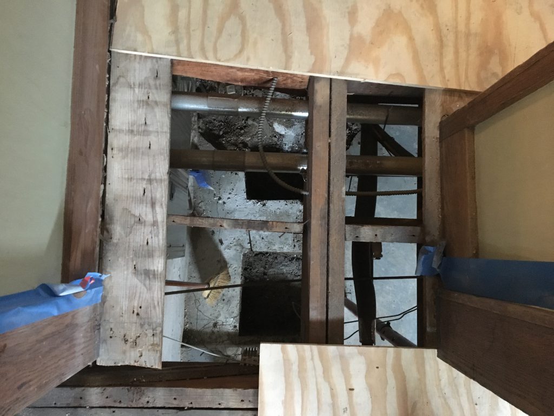
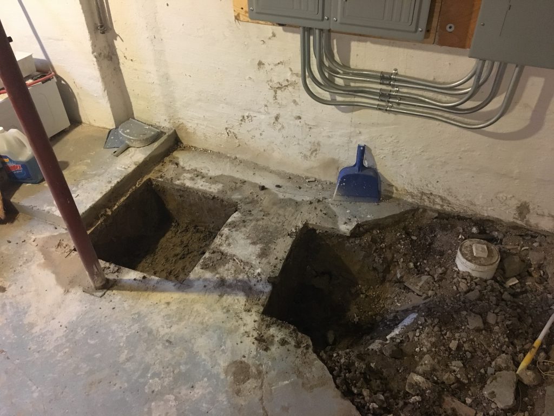
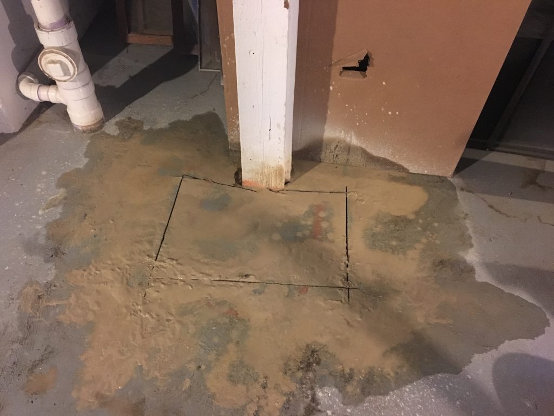
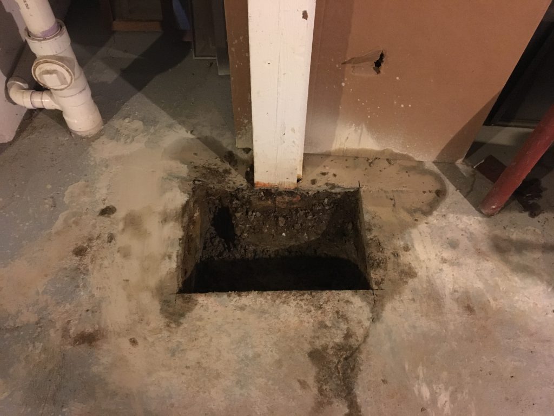
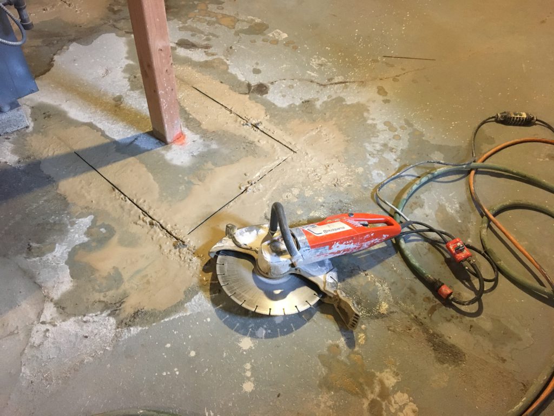
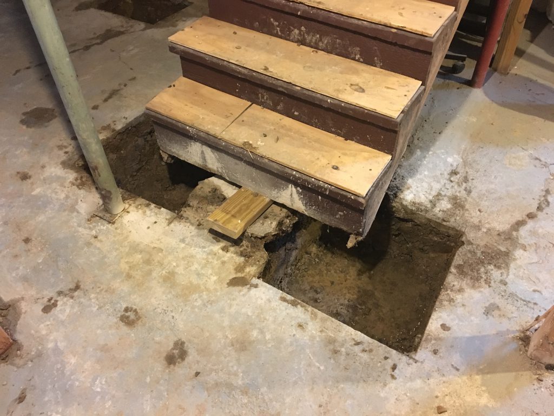
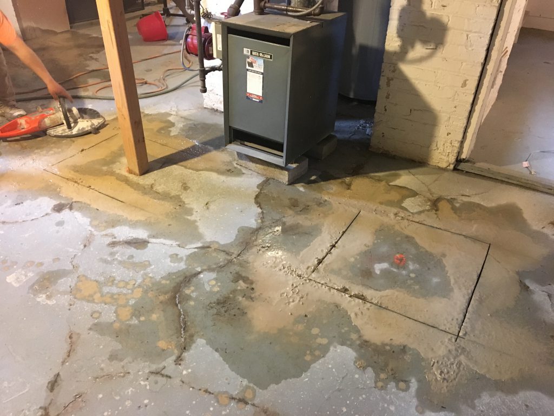
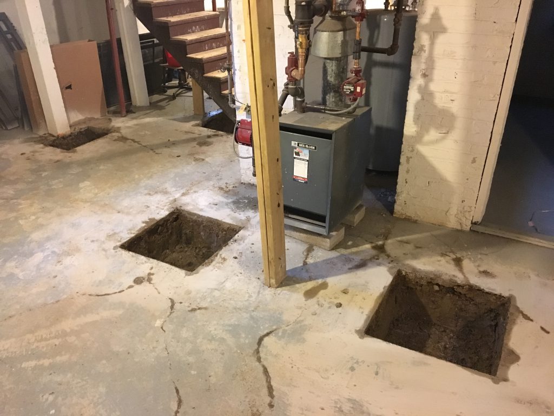
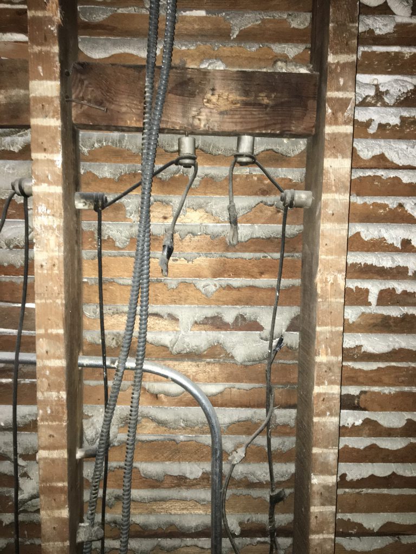
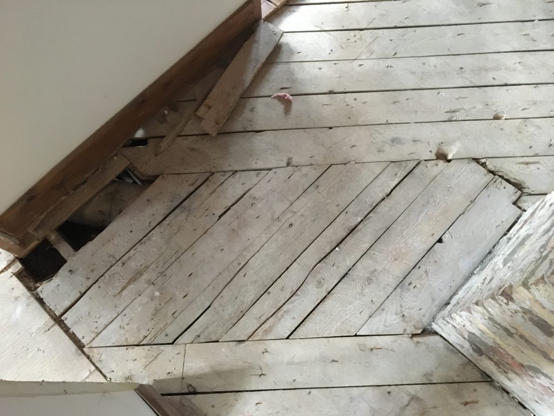
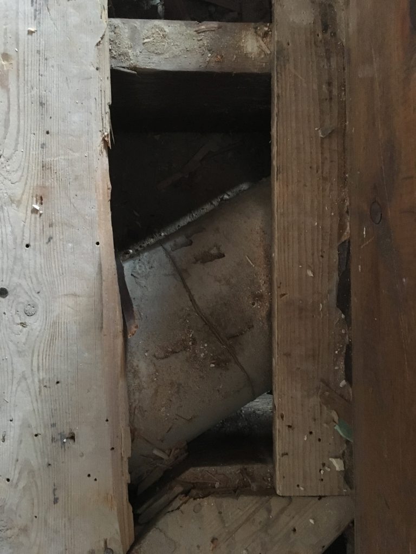
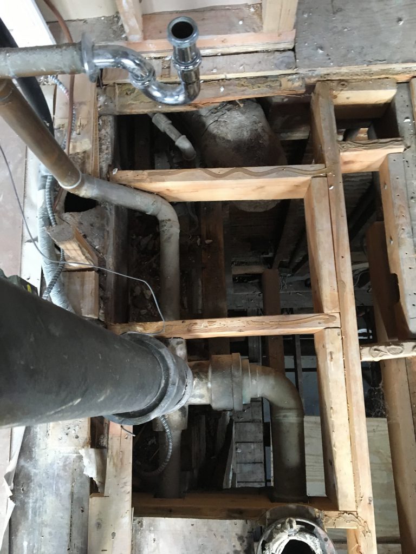
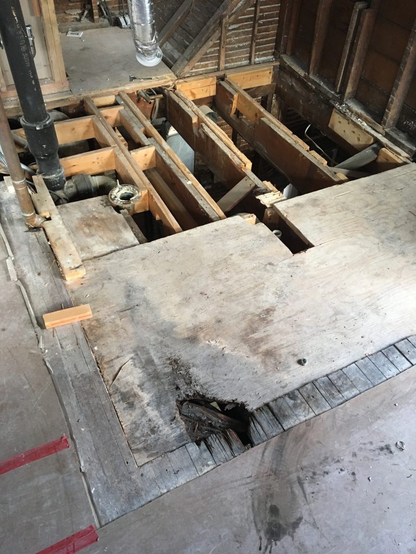
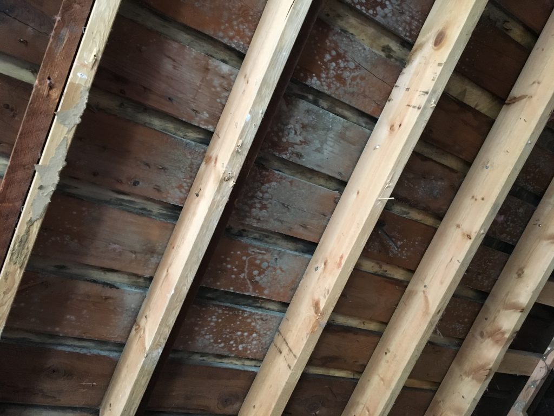
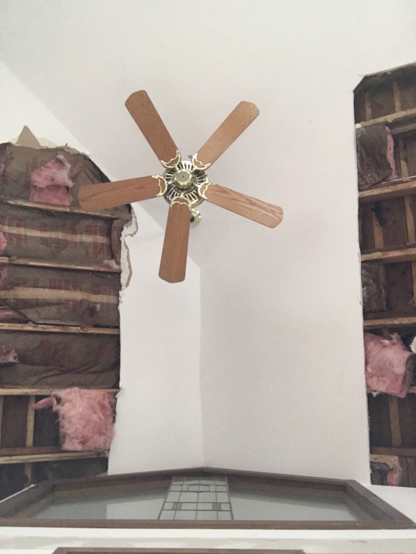
Oh my gosh! Well, you knew they would find something, but this is almost overwhelming?
Chin up, keep the faith, your house will be safe and comfy once it is completed.
It’s amazing how much you know about the technical aspects of construction now! Probably more than you ever wanted to know.