Our house has a balcony above the old kitchen. It’s a small but cool feature that we hoped to make use of one day. The roof of our house is supported by its walls, and in this case, the outside wall lands in the middle of what was our old kitchen.
Here is a photo from inside our old kitchen, looking up, so you can see how the outside wall rests on the second joist in the middle of the ceiling.
Here is another angle.
If you look closely at this, you can see that nothing is really supporting this outside wall, which means nothing is really supporting the roof of the back of the house. I illustrated one end in the photo below in the green circle:
…and the other end below in the green circle below:
You can see that the upstairs has settled and the 2x4s have split.
On the other end, the post ends in a single sideways 2×4 that is completely cut to make way for the stairs down to the basement.
The implications (solution and cost) of this have yet to be determined.
In addition to this problem, our builder has identified a wide variety of other problems that we must address.
- The master bedroom’s cathedral ceiling probably needs additional support, such as collar ties or rafter ties. Since we have seen mold, I would feel better removing all of the remaining ceiling drywall in our bedroom and hallway to get a better look at how the roof is put together. Then, we can perform any structural work that is needed, and insulate properly.
- Our master bedroom has a transom window above the door. This is not an original feature and was added later with the ceiling was vaulted, so we will remove it.
- Our plan is to keep the ceiling vaulted, but it will not be as high as it is now.
- Anything that is demolished must be put back! So, there are additional costs for carpentry, insulation, electrical (for lights), and drywall.
- The ceiling is built with 2x4s. The builder will furr out the ceiling so that we have enough space to insulate it to R49 using closed cell spray foam insulation.
- The old bathroom renovation destroyed the floor joists, and they need to be replaced. That means we have to demo the rest of the master bedroom floor. So, while we’re at it, we’ll just go ahead and level it all and install new flooring.
- The hallway needs to be leveled as well so that we can install a level door into the new hall bathroom.
- Since we are removing the master bedroom floor, one additional radiator must be removed and reinstalled.
- Since we are removing the radiators, we also should replace the valves on them with modern ones. (The contractor says they are not responsible for damaging the radiators when they do this, so it’s possible we may have to additionally pay for new radiators.)
- Once the wall in the old kitchen was opened up, we found that there was another vent pipe. That was only serving our old laundry tub in the basement, and we will never use it again, so I want that old vent, plumbing, and laundry tub removed.
- The powder room had an old electrical baseboard heater in it, and the HVAC contractor suggested replacing it with a traditional HVAC duct. (There is no additional charge for this because it would be the same cost as re-installing the electrical baseboard heater.)
- There is a little more galvanized pipe left, and I want it all removed and replaced with copper. (Below is a photo of the old galvanized pipe that led to the old hot water heater.)
There has been a lot of progress on plumbing and electrical kills over the past couple weeks.
Below is what’s left of the giant cast iron plumbing stack. It’s hard to take an exciting photo of things that have been removed, but having this out will let us move a wall for our new master closet.
Next week, the carpenters will start rebuilding our floors!
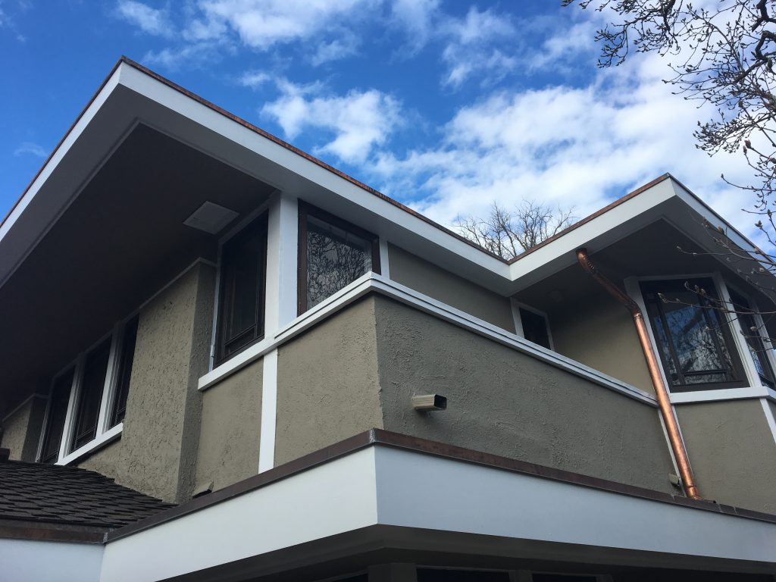
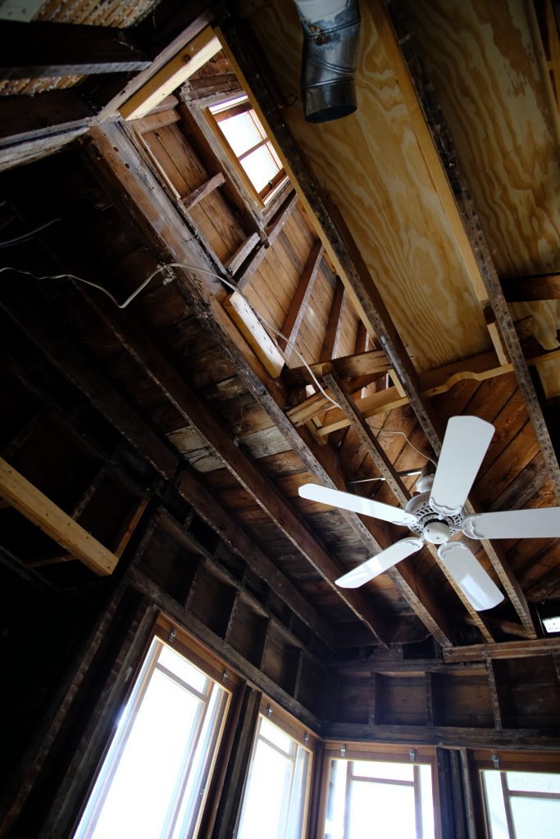
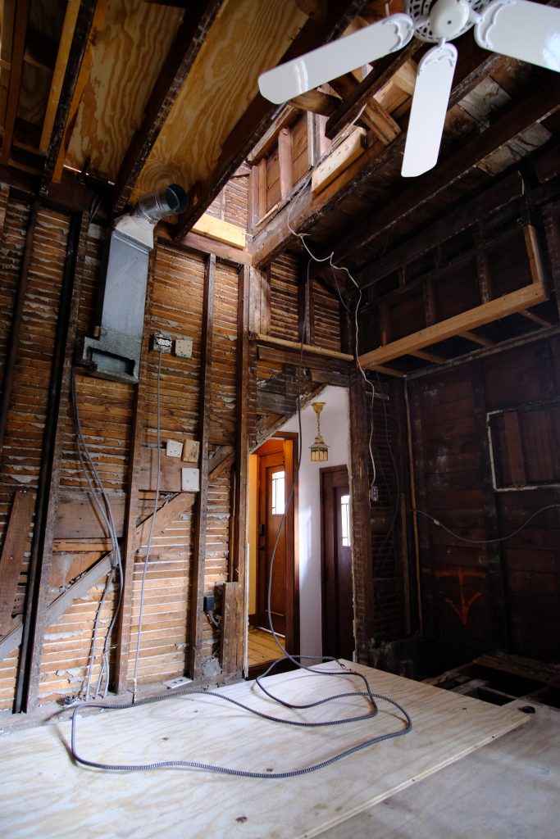
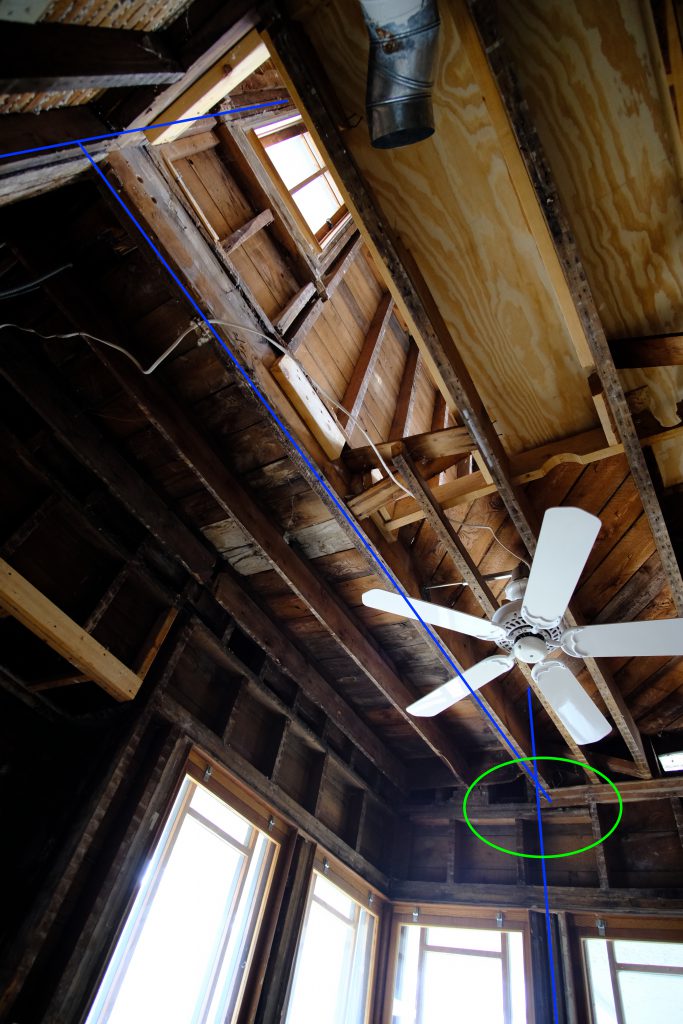
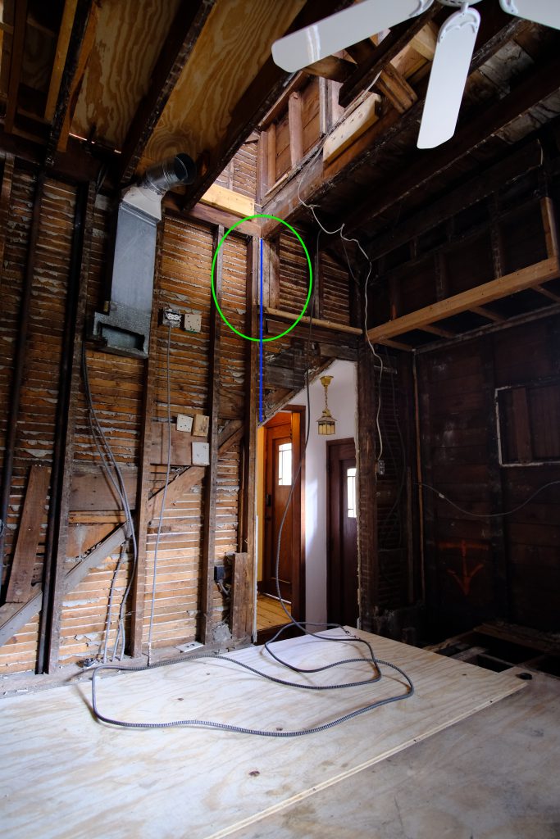
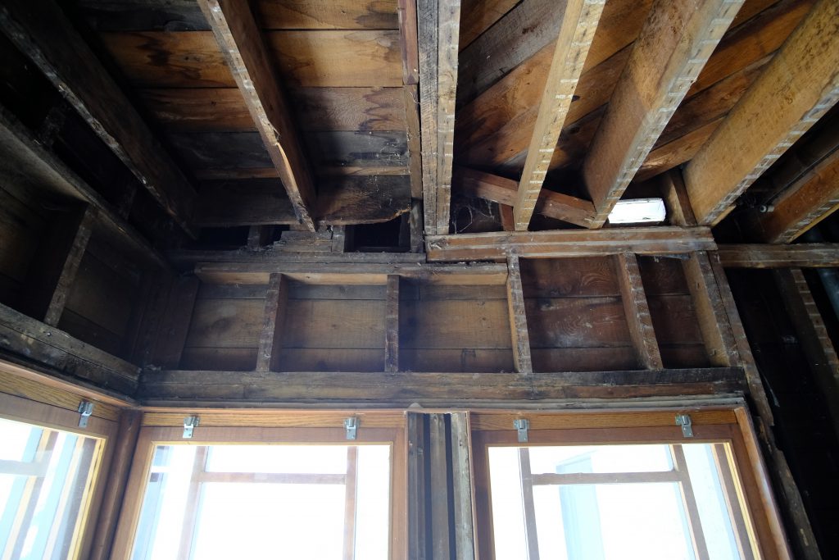
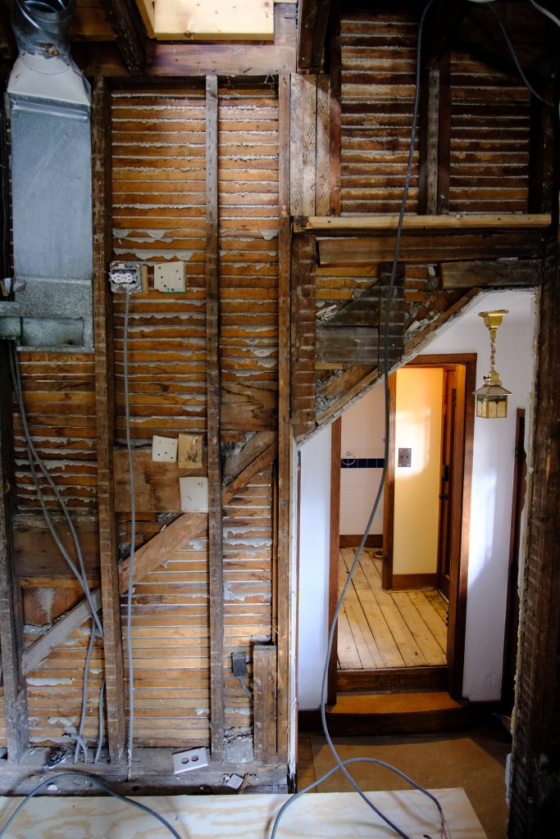
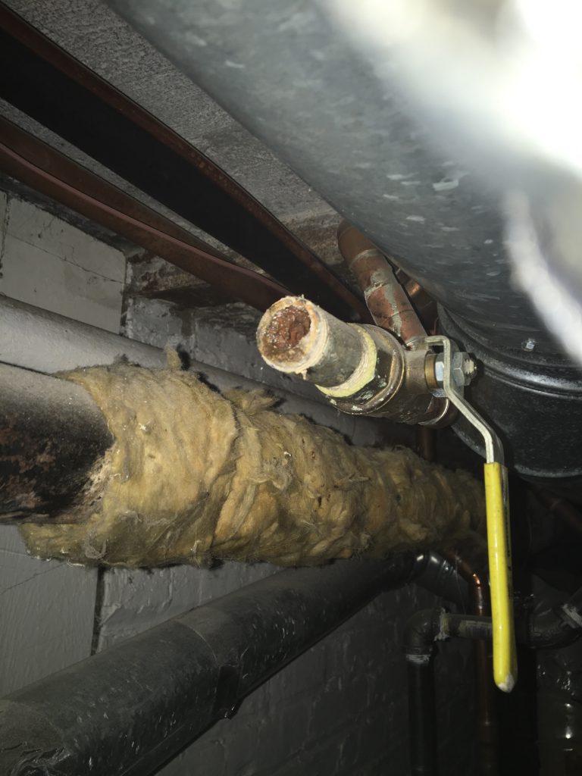
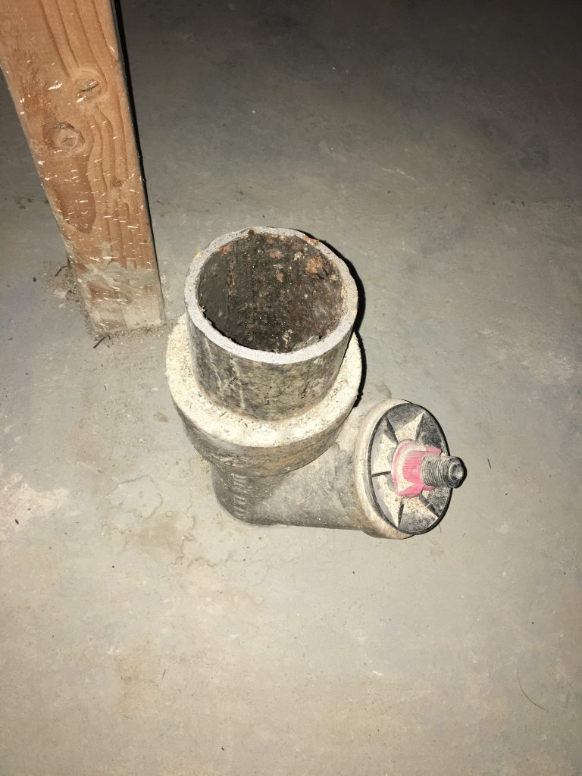
I can’t say that I really understand the old kitchen ceiling issues from the pictures, but I’m glad you are making certain that the roof won’t collapse! ?
Your new upstairs floors will make you very happy in the end also. Some decisions are just being made for you along the way, I guess.
The front two bedrooms still have the old flooring. They are fairly level so not a concern right now. Also, the old stairs must remain because they are not to code, and would be virtually impossible to update.