The floor leveling continues! The main floor is now nearly complete.
Dining room:
Living room:
While these photos may not be very exciting – after all, they are just photos of level floors – the carpentry involved required meticulous and difficult work.
The carpenters have also finished the old kitchen (office) floor. We are closing up the opening from the old back door that led into the kitchen, which required installing new floor joists. I have circled the area in red below (and also indicated the silly front and back doors).
This opening used to be stairs into the old kitchen.
A view of the old kitchen leveling in progress.
This opening to the old kitchen will be closed up.
Kitchen (office) floor.
In addition to the floor, the carpenters are going to repair any issues they find with the framing of the house, and will prepare it for insulation.
Below is a “nook” that was repaired. A plumbing stack previously ran through the wall here and the beam was cut.
This “nook” section was very cold, and there was a radiator here. Not only is it outside of the foundation, the studs were turned sideways, leaving very little space (and of course, no insulation in the wall). You can see in the photo below that it was not built straight, so the carpenters cut a wedge to straighten the wall. They left the plywood open because we want to pour concrete and insulate the cavity below this to keep the critters out. (This space is what we refer to as the “raccoon den.”)
The carpenters have started on the landing and powder room (formerly a closet). This landing dropped both from to back (front door is at the right in the photo below)…
…and side to side. A full inch drop from right to left.
I’m looking forward to the work continuing upstairs!
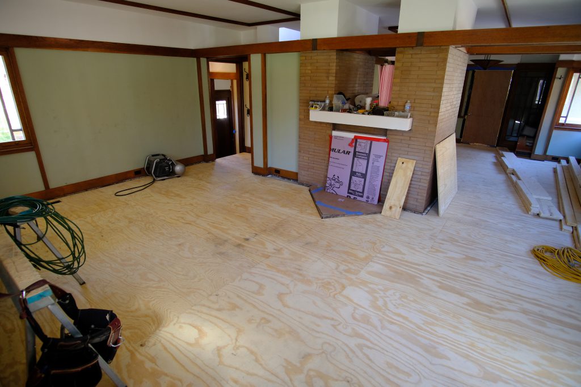
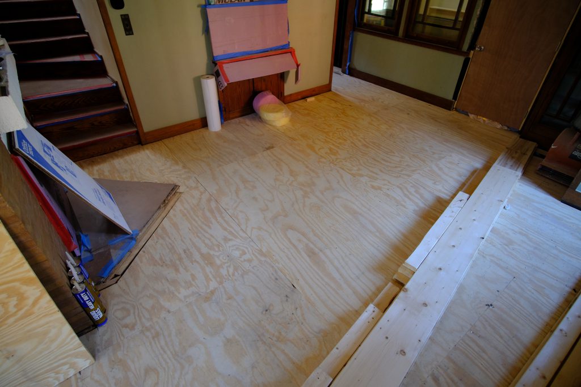
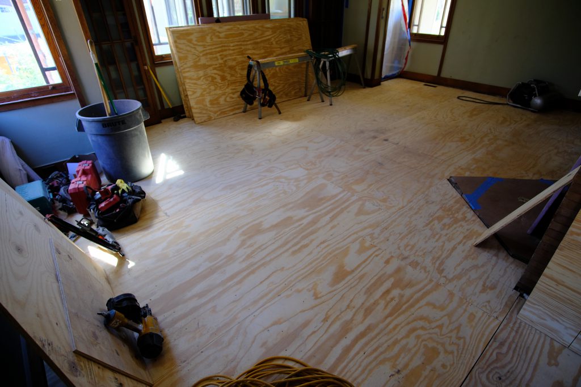
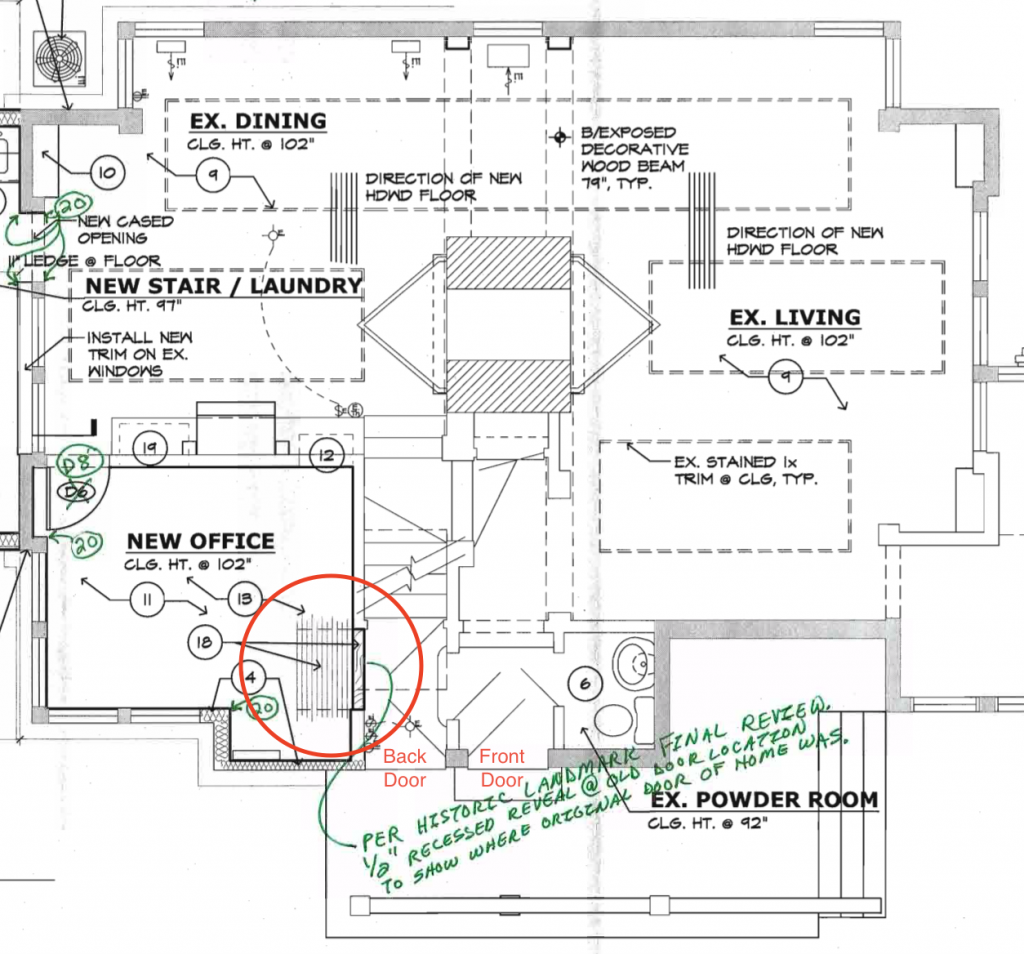
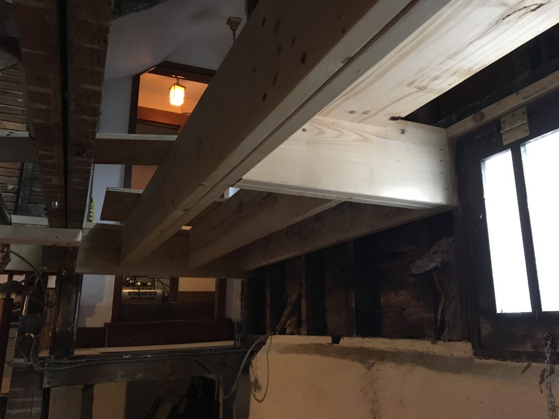
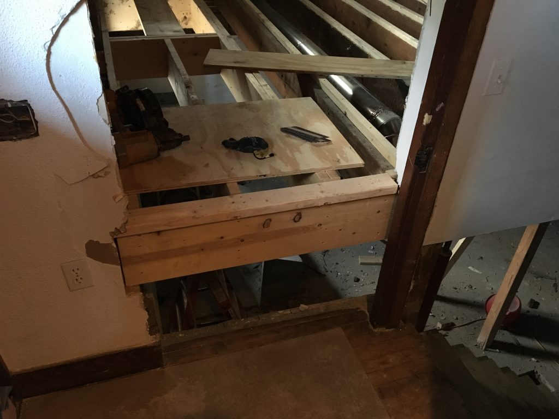
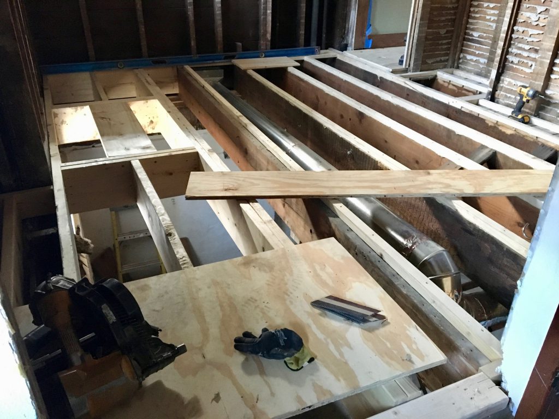
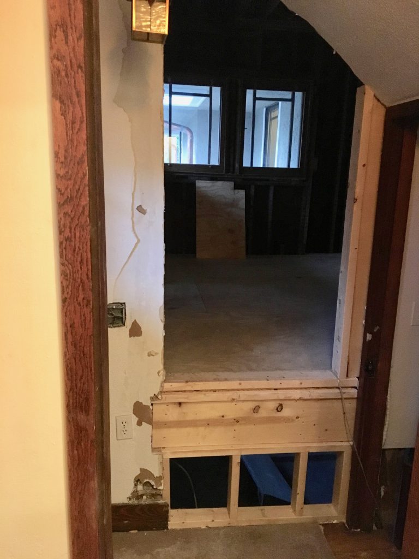
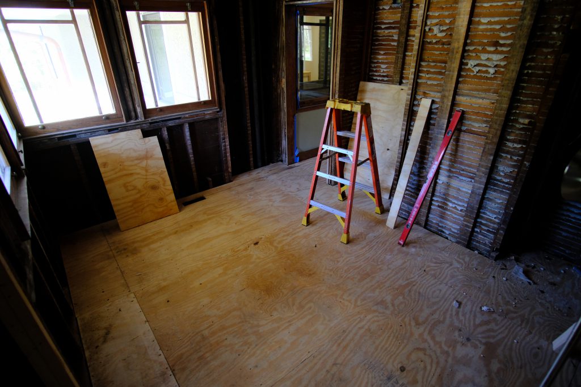
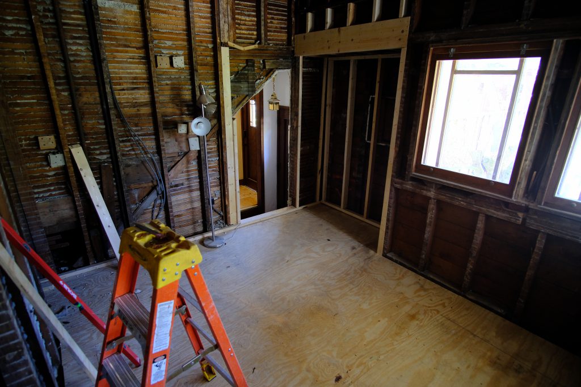
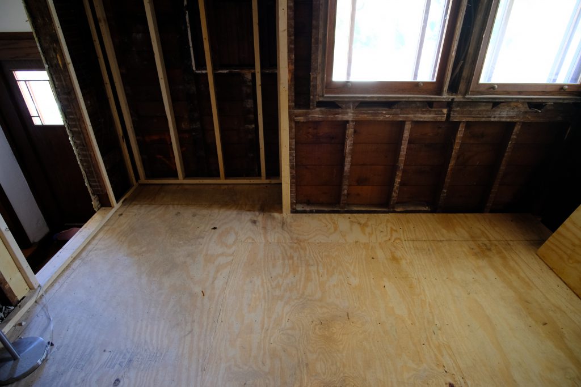
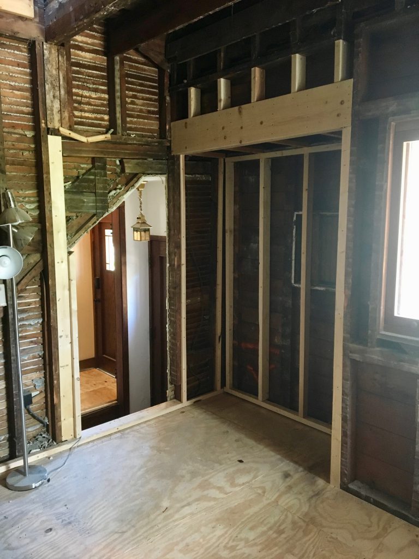
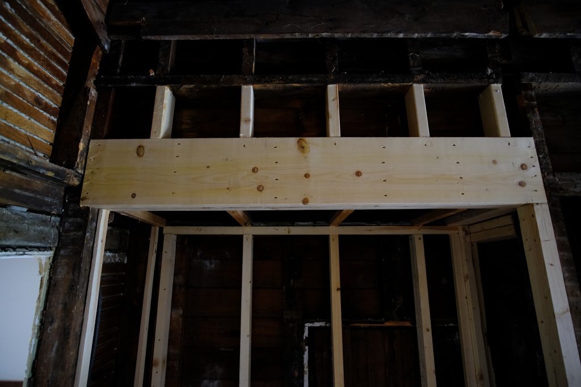
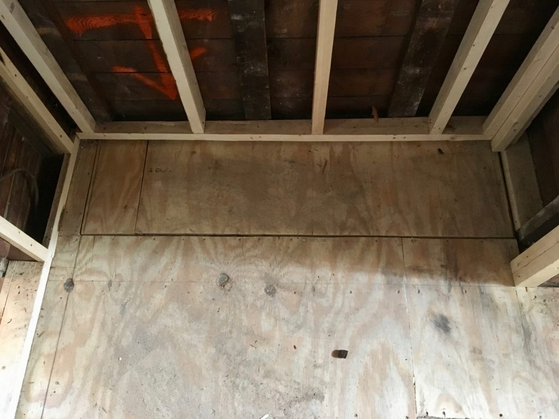
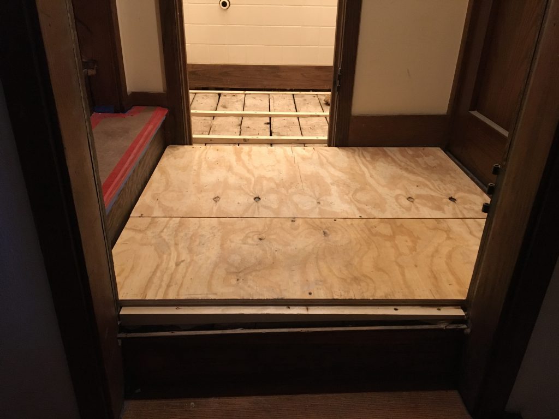
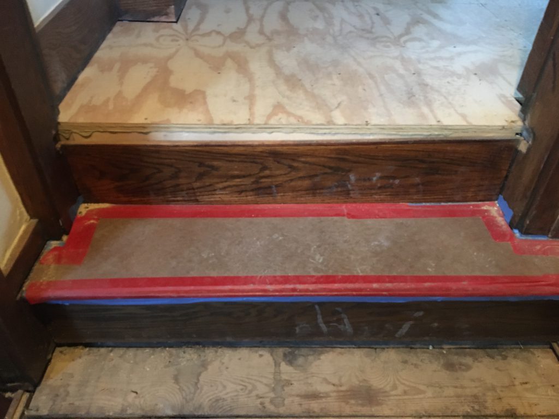
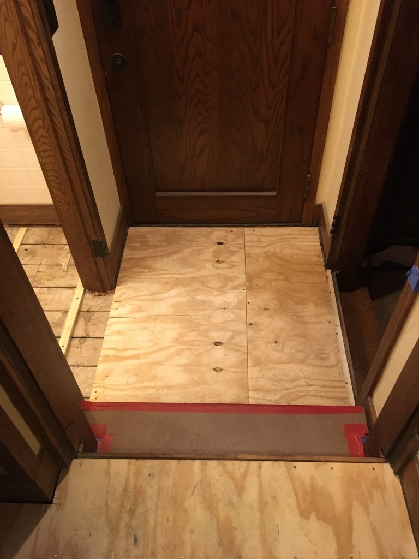
Coming along quickly now! Very exciting to see, I think you’ll LOVE your new office…
Looks like things are continuing to progress. Must be nice to see the main floor almost done.