Spray foam insulation is considered superior to old fashioned fiberglass batt insulation. Since our vaulted master bedroom ceiling and low roof is a challenge to insulate, we decided to pay the premium for closed cell spray foam insulation.
We also hired a mason to repair (repoint) the old brick chimney upstairs. This feature was originally covered by plaster and would not have been exposed originally. While I have long argued to cover it back up, I lost that argument. So, the brick needed to be repaired.
Here is a “before” photo. The dark spots are Portland Cement (not mortar).
Someone just slopped in some concrete between the bricks in an attempt to repair them. The challenge with that is that these bricks are over 100 years old and are quite soft – the original lime mortar would have had high lime content and would also have been soft, and it must be repaired with the correct mortar so that the bricks are not damaged by a much harder concrete joint that can cause them to crack.
Below is a photo showing the joints between the bricks partially ground out. The left side of the photo below shows how the bricks looked before grinding, while the right side shows the grinding underway. It is already a remarkable improvement.
Another photo showing the chimney grinding underway:
While ordinarily one would want concave joints, we made these flat (flush with the brick) due to the very inconsistent size of the joints. (These bricks were never meant to be exposed, so it is likely that not much care was taken with the upstairs section of the chimney.)
Below is the completed chimney. I’m very happy with the result.
Old kitchen / new office insulation
This is the section of the old kitchen / new office ceiling that is directly below our balcony.
Even the former “animal den” beneath the floor has been insulated.
Upstairs plumbing run
Heading upstairs…
A great view of the chimney.
Master bedroom
View of master closet
View of master bath
Ceiling of master bedroom
Master closet
Master bath
Hall bath
SpacePak condensate drain in the attic.
You may notice all of the silver ducts. These are the SpacePak ducts. We had our HVAC contractor run all of these before the insulation was installed. The large duct in the photo below is an insulated bathroom fan vent, and the small silver lines are SpacePak.
Upstairs hall ceiling
View of the hall ceiling into the attic hatch. (The grate is the air intake for the SpacePak.)
Attic
We hadn’t intended to insulate the attic, but once the insulation contractor got started, they were concerned that they would not be able to seal things up properly without doing this space as well. Below you can see the SpacePak high velocity air handler. Hopefully the SpacePak will operate more efficiently now that it is in a conditioned space.
The photo below illustrates why it was essential that we re-install the SpacePak ducts before installing the spray foam! They are forever caked in the stuff.
Powder room
View of the powder room ceiling. The black box is a “can fan” – both a can light and a fan. The white PVC pipe is a new proper plumbing vent.
Up next: inspections and drywall!
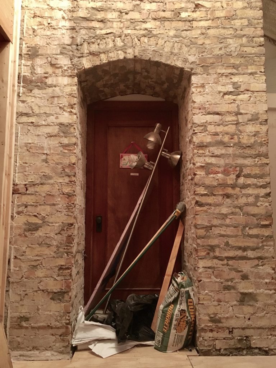
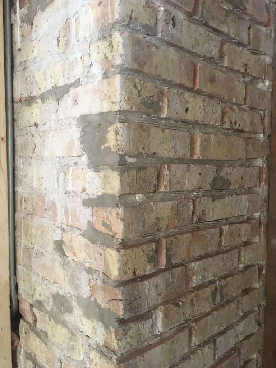
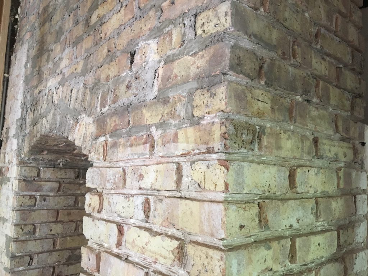
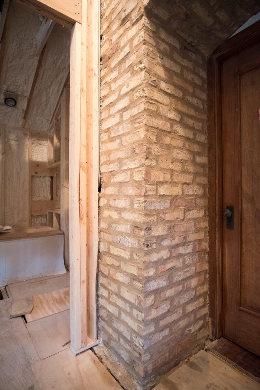
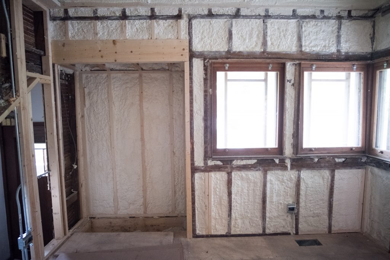
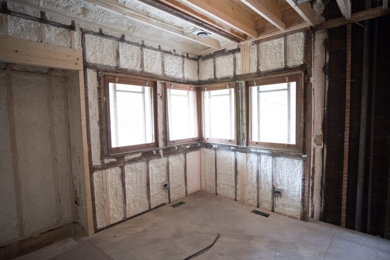
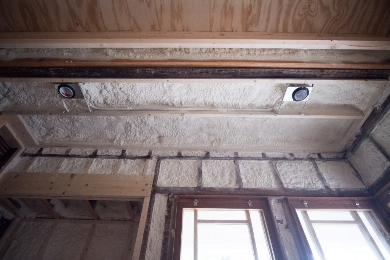
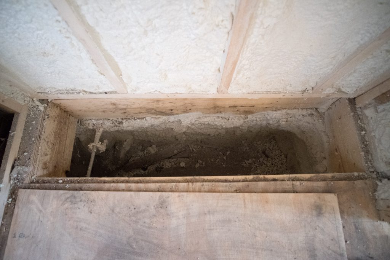
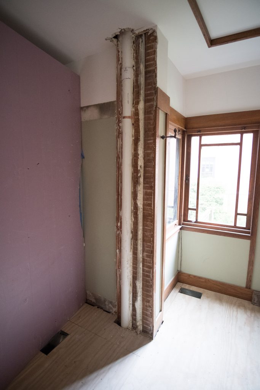
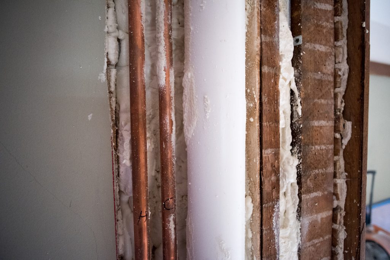
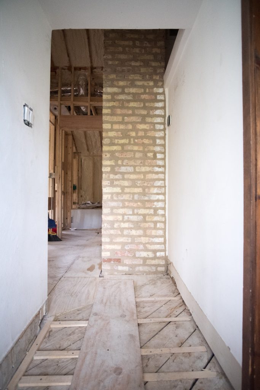
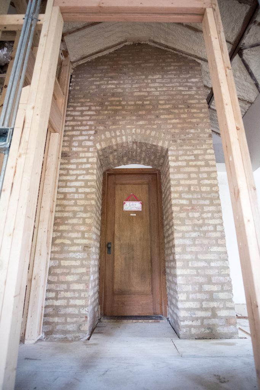
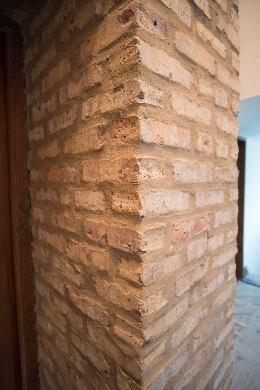
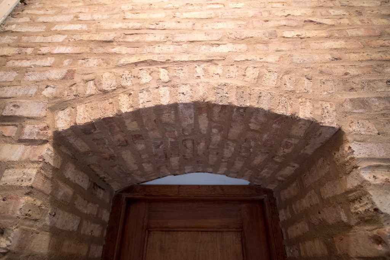
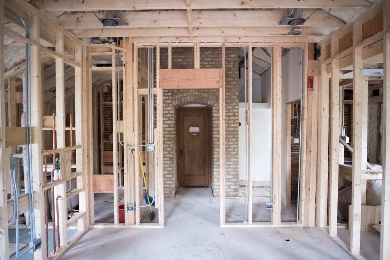
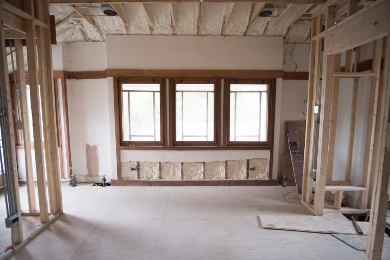
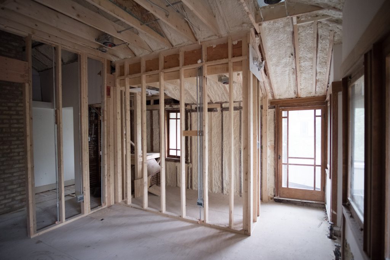
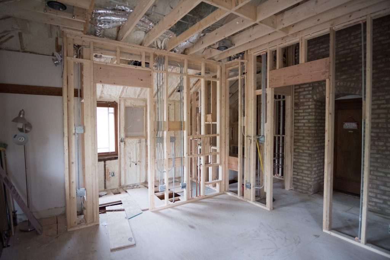
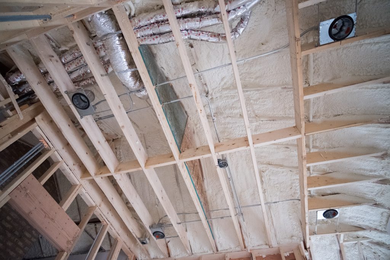
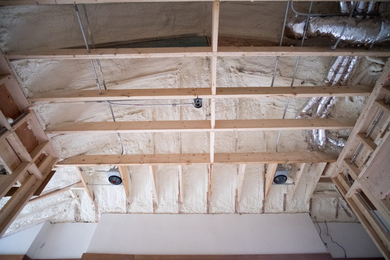
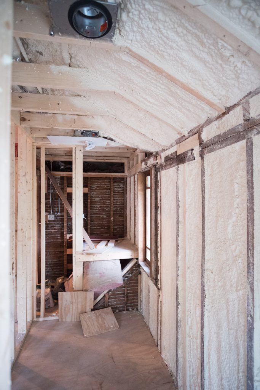
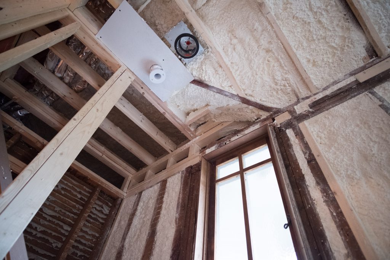
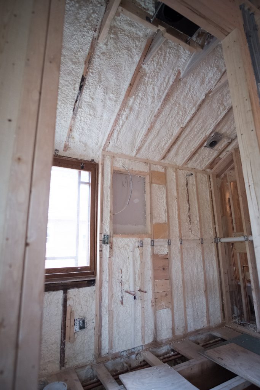
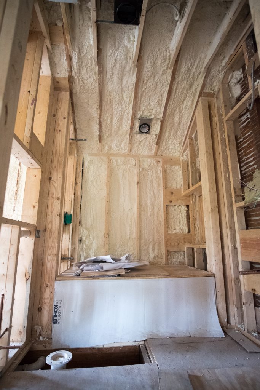
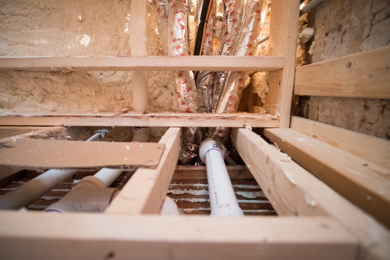
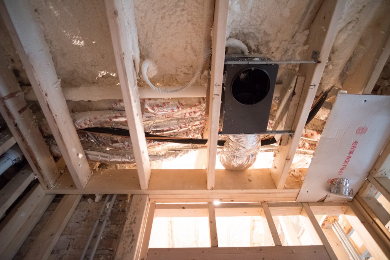
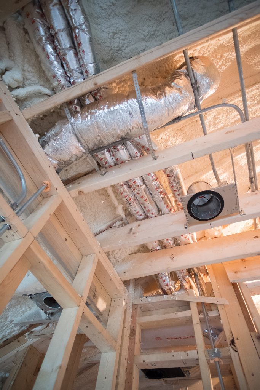
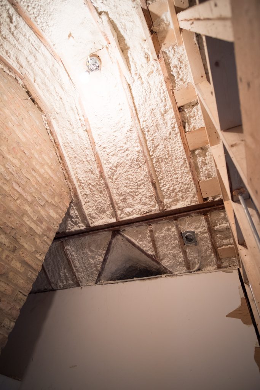
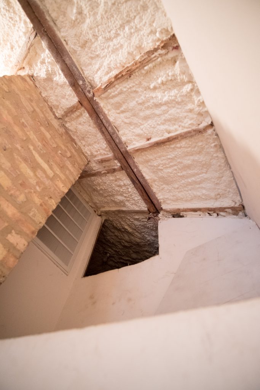
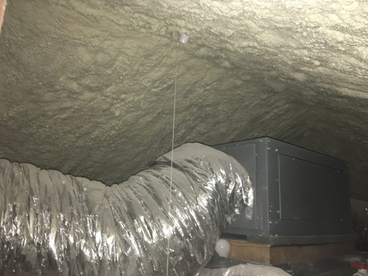
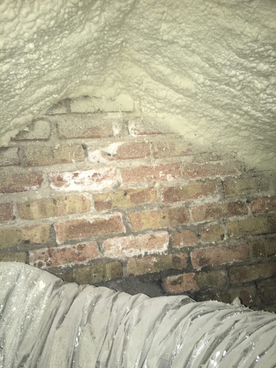
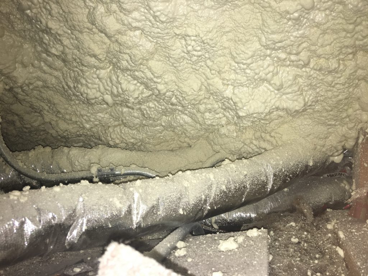
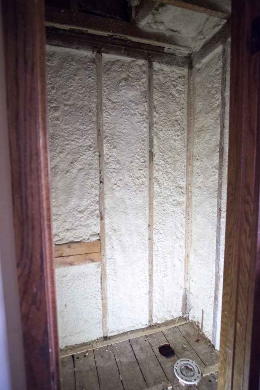
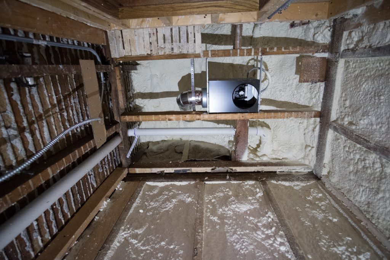
Wow! It’s really coming along now. I can make more sense of it. LOVE the look of the “new” chimney and glad that you kept that feature ?