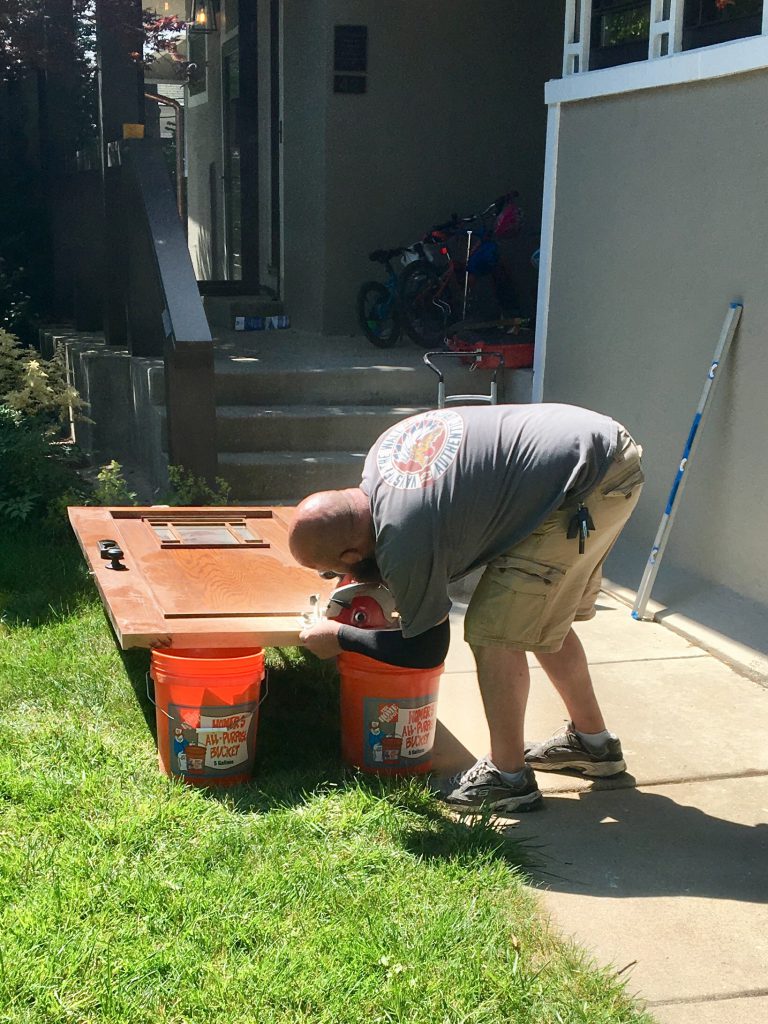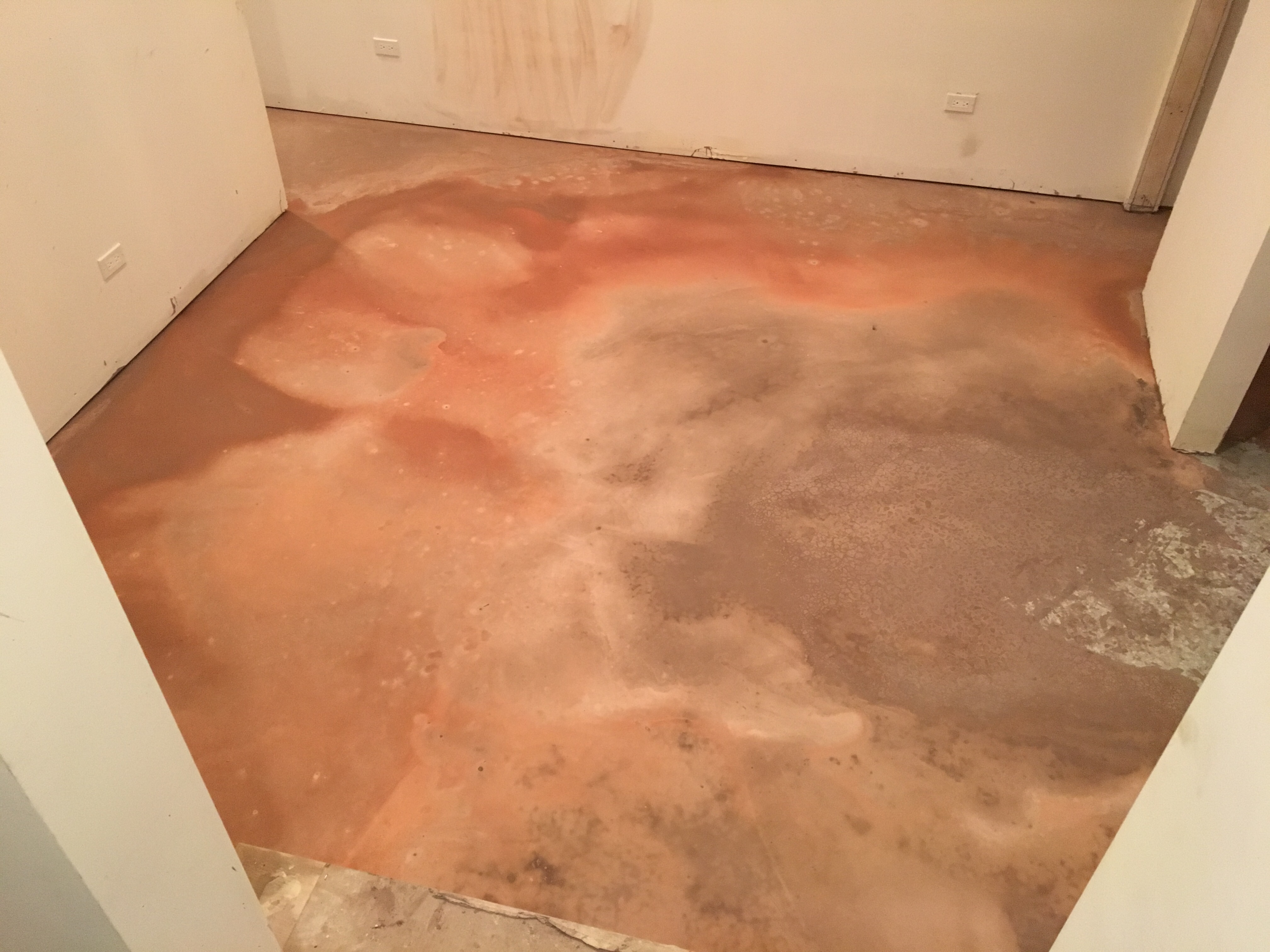The wood floors have been installed, and the bathrooms are ready to tile.
With all of the floor leveling that was done, the front door would not swing open without cutting it down.

Continue reading “Hardwood flooring / bathrooms ready for tile”
Orth House II Renovation blog
The wood floors have been installed, and the bathrooms are ready to tile.
With all of the floor leveling that was done, the front door would not swing open without cutting it down.

Continue reading “Hardwood flooring / bathrooms ready for tile”
The floor leveling continues! The main floor is now nearly complete.
The addition is nearly complete, aside from a few minor points. The plan is for it to be completely done by the end of next week, at which point phase two will commence!
The momentous change this week is the new hole into our addition.
Work continues on the exterior as weather permits. We are very happy with the paint colors and stucco color. It’s a dramatic change that highlights the awesome old windows.
Our new oak floor has been installed on the main floor of the addition, stairs, and landing. It looks terrific! It’s unfinished and dirty right now. They will be sanding it down and finishing it next week.
The wood floor has been acclimating in the addition for the past week, and installation began today.
It should be complete by Monday, and the kitchen cabinets should arrive next week.
The concrete slab is another matter. We have a floor drain in the laundry room, but it turns out the slab slopes away from the drain, not towards it. And, the floor slopes towards the egress window overall. A slab prep contractor ground down the laundry room floor so that water drains towards the drain, not away, and poured a self-leveling product.
