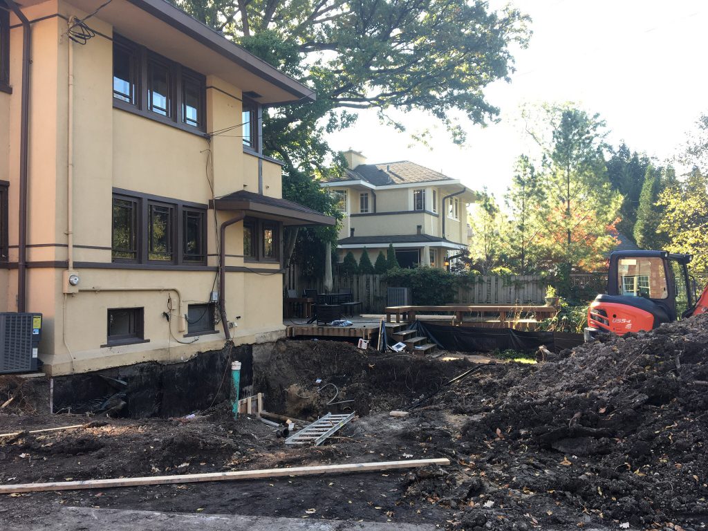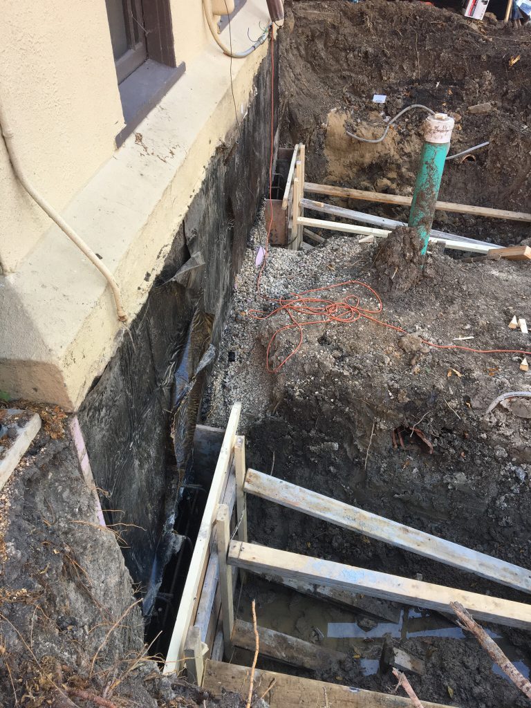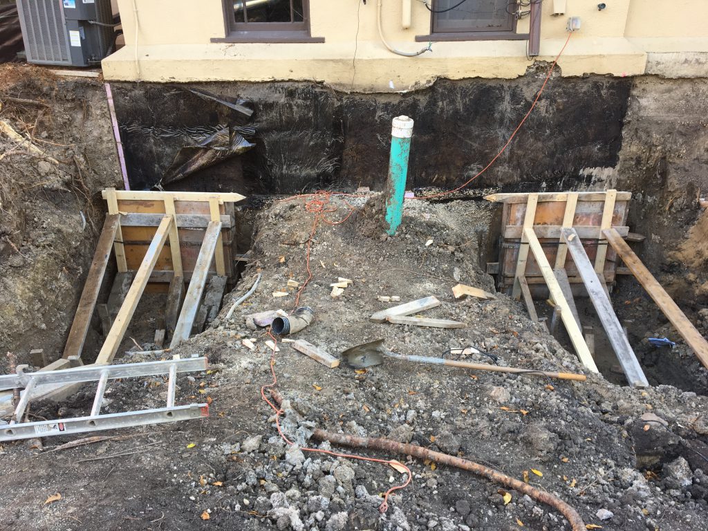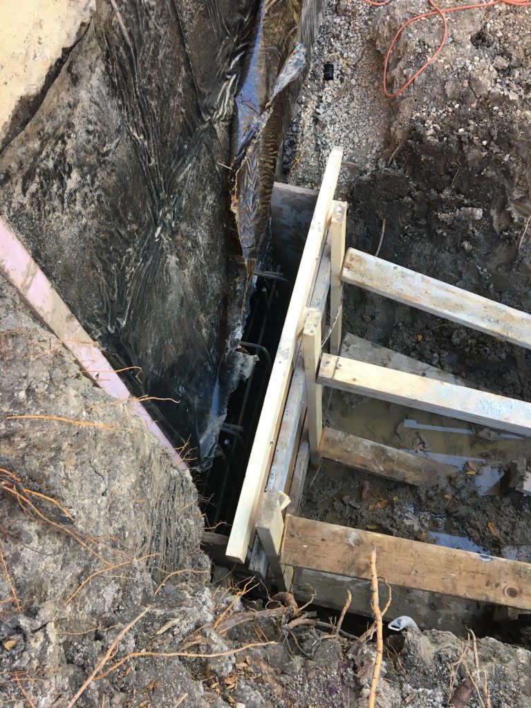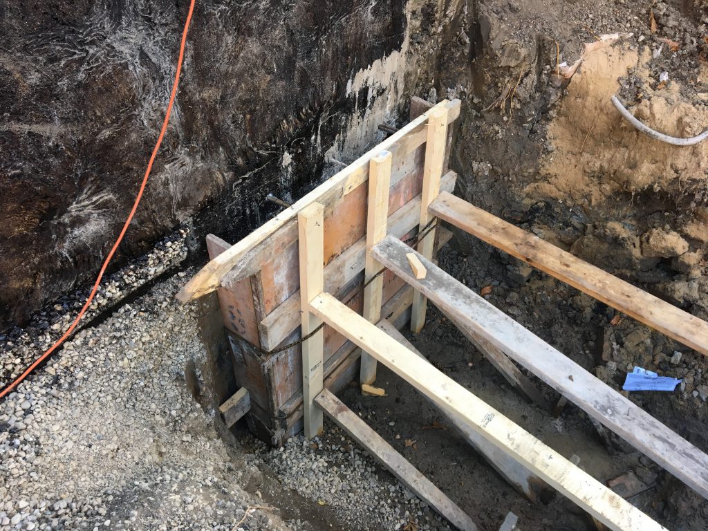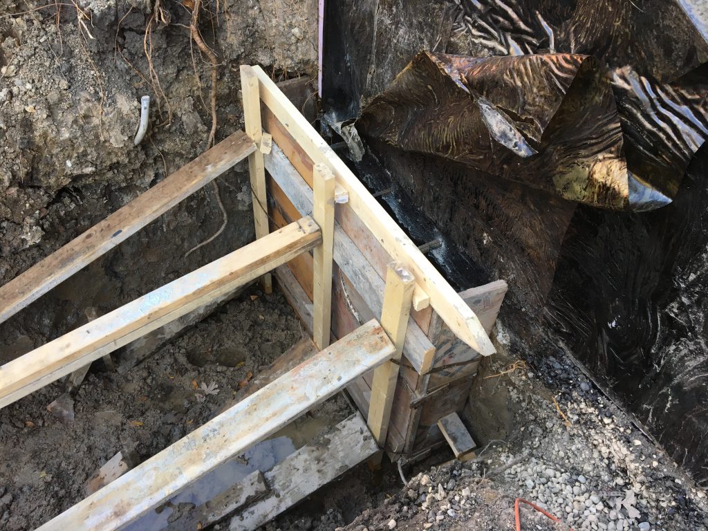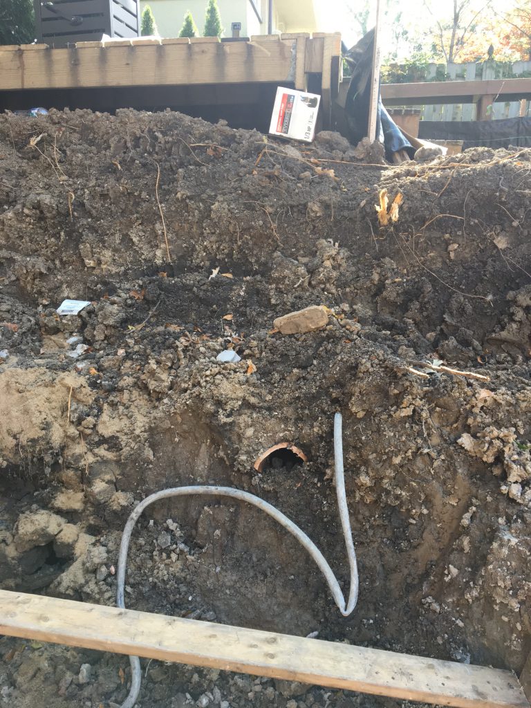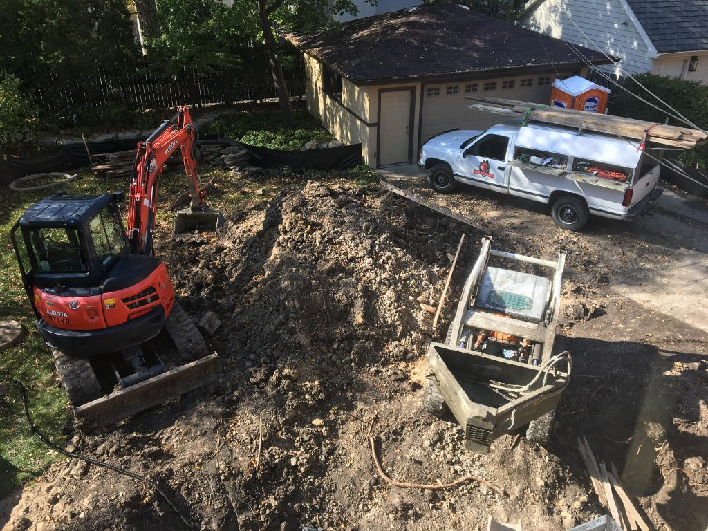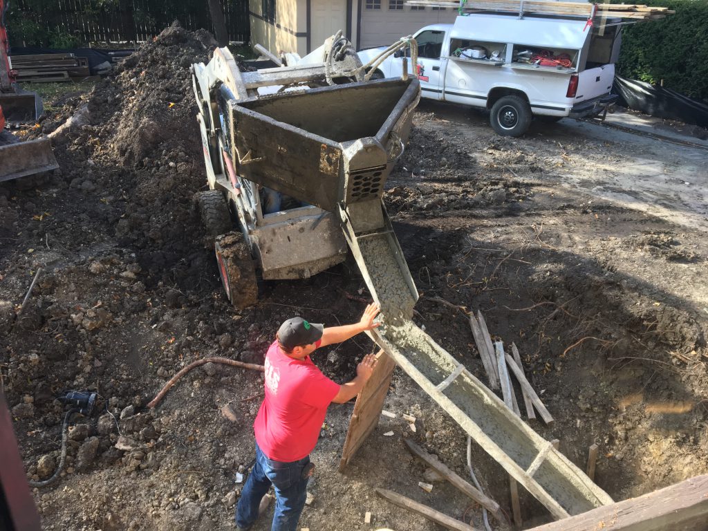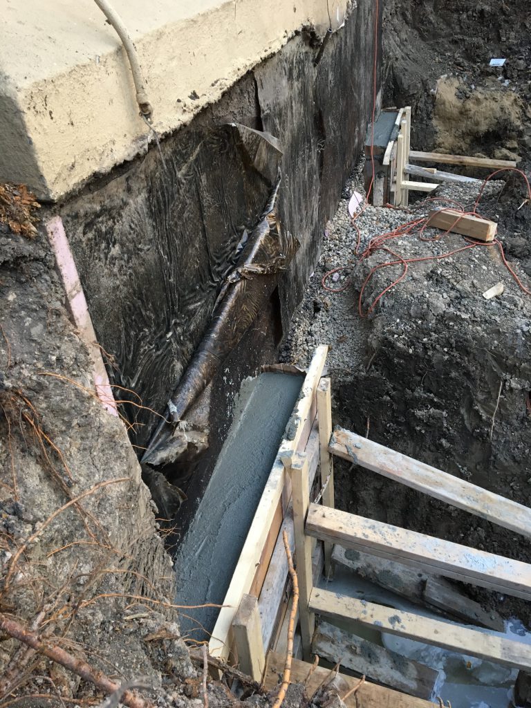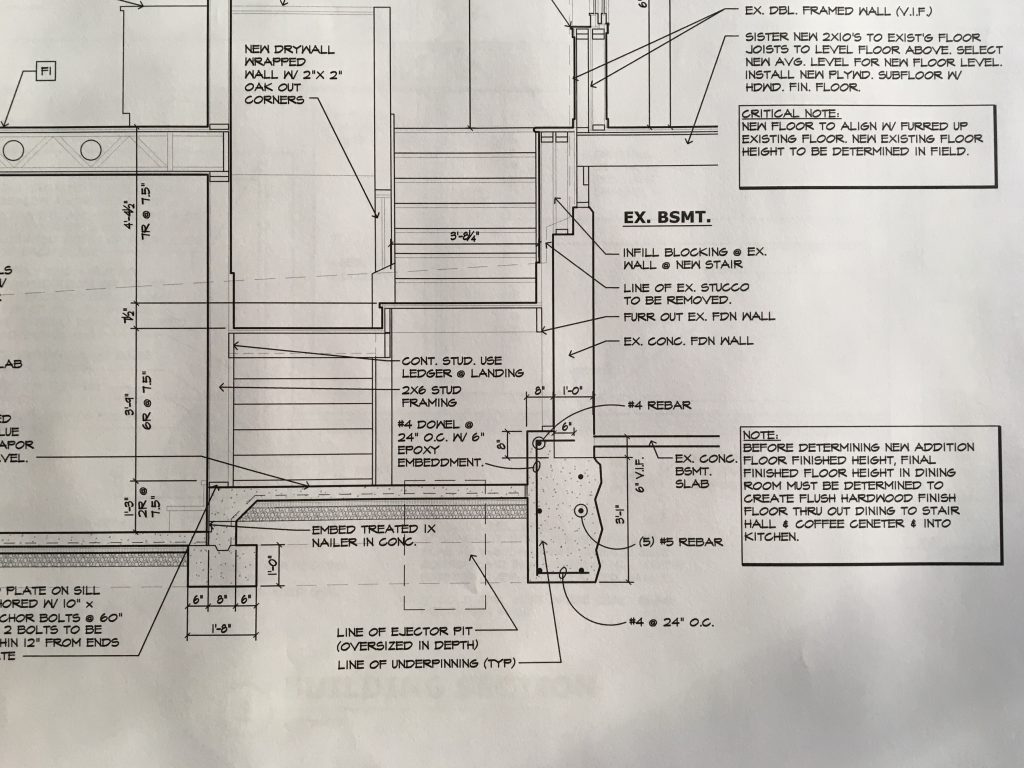The concrete contractor’s work is now well underway. They dug down beneath our house to pour new footings to support the existing foundation and the addition.
The green pipe is a sewer clean-out. I don’t think they were expecting to find it when they started digging. Most homes have sewer pipes that exit the front of the house, not the back. Ours is somewhat unique in that three houses had their sewers tied together. When one did some basement work, the others had sewer backups. This green pipe is the solution, but unfortunately, it’s smack in the middle of the addition, so we need to come up with a way to move it.
That waste pipe is obviously in the way. I met with a plumber today to figure out how to solve it. One idea was to simply put a new sewer line out the front and connect into the sewer, but his concern is that the street sewer is too shallow (we are the second to last house in the village on our street), which means there wouldn’t be sufficient pitch for gravity to carry waste out. His solution is another lift station, which sounds expensive to me.
In the close-up view below you can see the steel rebar for one of the forms.
In the photo below, you can see the old sewer line that tied together the three houses, along with an old lead water pipe. Neither are in use.
The finished product is below! Not much to see, but it represents the first tangible step in this long and excruciating process.
The plans below show the location of the footings in relation to the new basement, which is stepped down to provide for enough space (width) for the stairs.
